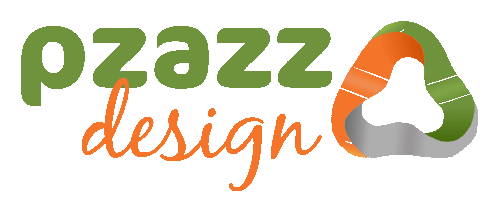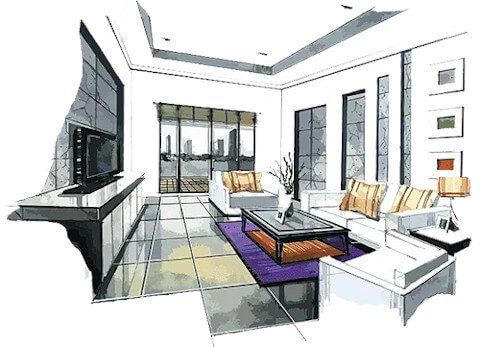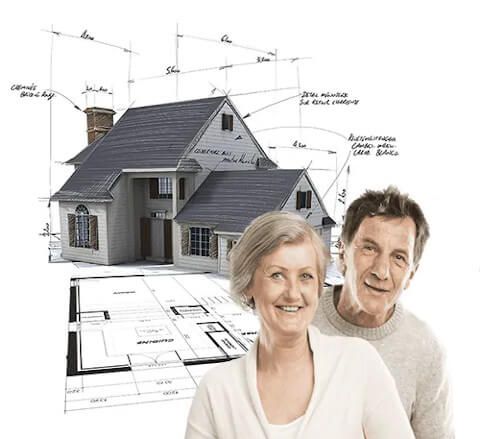House Design & Drafting services for homeowners & builders
Residential renovation & new build projects.
If you’re a homeowner, we can work with you to come up with the perfect design for your new bathroom, kitchen or other renovation, house extension, minor dwelling or new home. We will help you through the whole process of doing budget estimates and obtaining a building consent.
If you’re a building professional or property developer, Pzazz Design provide a full range of design & planning services to help you win a client, provide working drawings, or obtain a building consent.
Let us design and plan
your happy space
Why us? Because we design spaces for people. Floor plans which exude warmth, comfort, style and functionality, together with that extra flair that Pzazz Design is named for. Spaces where people feel truly at home.
We start by listening to your needs and ideas, offering our own suggestions based on many years' experience and then using our expertise and technology to cost-effectively produce your home design project to your complete satisfaction.
That's going to make you very happy.
You’ll love our work because we love what we do – and it shows
Thinking of a new bathroom, kitchen, living area or other home renovation? Or perhaps a new bedroom, attic, basement, sunroom or other house extension to give you more space? How about a minor dwelling, separate garage or tiny home?
Whether you're after a complete set of house floor plans, specifications and budget estimates for a building consent application, or just a concept sketch, draughting services or 3D rendering from a floorplan, we put in the same level of care and attention to detail. No job is too large or too small.
We make it so easy to get started, anywhere in NZ
At Pzazz Design, we offer a Free Introductory Meeting so we can get to know you, understand your requirements and explain how we can help you.
You have two options: We can meet at your home or our office in Lower Hutt, or we can arrange a virtual meeting with you anywhere in New Zealand, preferably face-to-face using an interactive tool such as Zoom, Messenger or Skype. The choice is yours.
Bring your designs to life with our 3D design options
We design in your choice of two or three dimensions, but the problem with conventional 2D design is that it is very hard for homeowners to visualise from the floor plans what their completed project is going to look like. That can lead to all kinds of issues during construction, including expensive and time-consuming client variations.
By bringing house designs to life with our amazing 3D Design service, the problem is solved because homeowners can see and experience exactly what they're getting and make any necessary changes during the design process, not afterwards.
4 reasons to contact Pzazz Design for your next building project
Free Introductory Meeting
These days, this is done online or by phone. We'll listen to your ideas and provide you with the benefit of our expertise and our own ideas.
Full Range of
Design Options
Whether you're looking for just concept sketches or full building or floor plans, simply send us photos and measurements and we'll do the rest.
Online Consultation
With Our Designers
We have the people and technology to make sure your design project runs smoothly in consultation with you using the power of the internet.
Written Guarantee of Satisfaction
We promise to deliver your home design project on time and we're so confident you'll love our work that we provide a full guarantee of quality.





