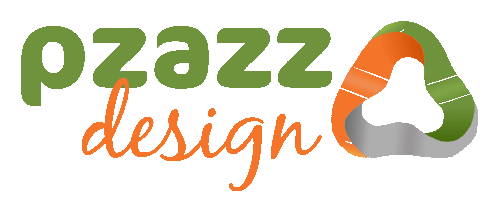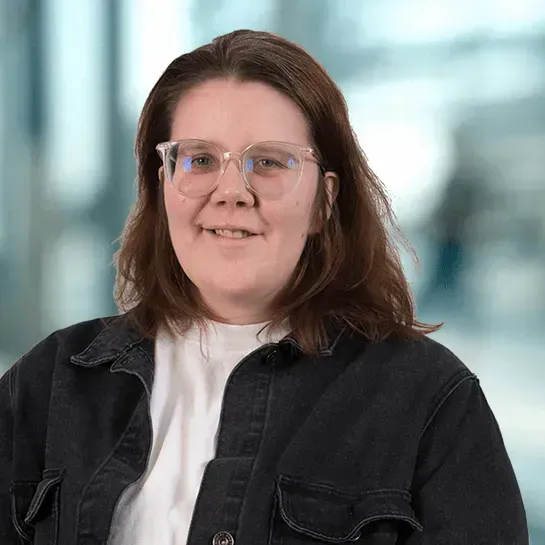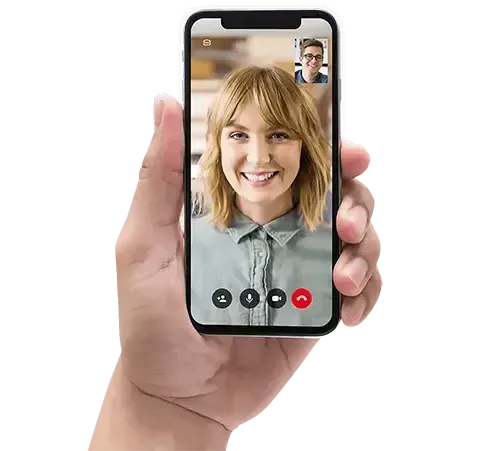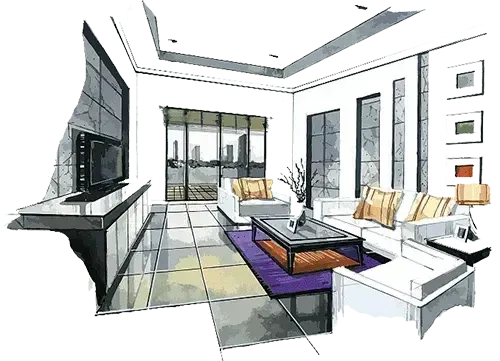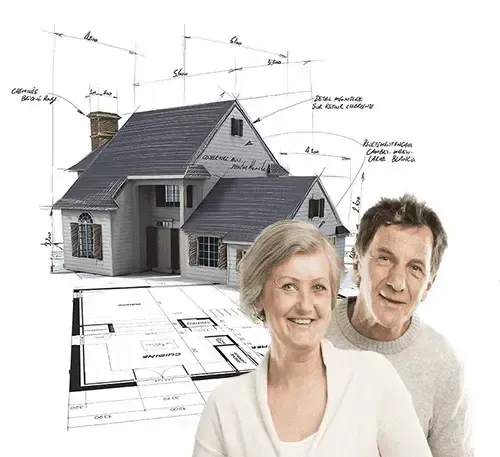3D DESIGN VISUALISATION
Take your house design and floor planning to the next level
Visualising your building design concept in 3D
Once you have some building concepts in mind, it would be great to see each one in real life and decide which is better. Mix and match the best parts, to land on a floor plan & layout that your confident in. With our 3D planning & floor plan design technology you can do exactly that.
Usually we start with what we call paper models, these are in black and white so that you can nail down your layout and composition without getting overwhelmed by colour and materials.
Our 3D designed models are communicated through both still images and video 'walkthroughs'.
Bringing your visualisation to life - with colour and furnishings
Once your confident in your layout its time to add colour, the exciting part! Here you can really see your renovation or floor plan come to life. This gives you a chance to experiment with different colour schemes and materials, or to confirm and reassure what you already had envisioned.
By completing the 3D design & visualisation process you should now be 100% sure of what you want and what you can expect to get from your floor plan.
This model is then passed on to the draughtsman and builder, so that they too can see clearly the plan. This greatly reduces the chance of details getting lost in translation.
Meet our Architectural Visualizer
Libby Sims is our in house designer, visualiser and project facilitator.
Her background is in Interior Design and she has a passion for creating spaces that are as functional as they are delightful.
Libby works on concept designs, floor plans, handles all of our 3D modelling and imagery as well as working alongside others in the team creating budget estimates.
With Libby working on your design you can be sure that you have thoroughly explored your options and have landed on a design that you are confident in and excited to see come to life.
So to recap - why get a 3D Design Concept and estimate before you renovate or build?
See your ideas
come to life
Work with our design experts to make sure that what you see in 3D is exactly what you’ve been dreaming of. See your floor plan in 3D before you build.
Make sure your
design works
‘Walk through’ your 3D Video to see what works and doesn't work and make any floor plan changes inexpensively at design stage.
Avoid expensive mistakes
What you see is what you get so you're less likely to want to make costly changes during the house building process.
Avoid budget blow outs
Not only will your design be realistic, but so will the cost estimate we're able to generate from the design.
Why 3D is revolutionising design
“Let's face it, most of us have no idea what to do with our homes,” says Your Home Made Perfect 's presenter, Angela Scanlon. “Imagine if you could see what big changes would look like before you actually did them".
Well now you can!
This much-loved TV series shows you how the ‘magic’ of 3D Design and Virtual Reality can transform your place into the home of your dreams – before the building process even starts. Even better, that same ‘magic’ is available right here in New Zealand from Pzazz Design!
4 reasons to contact Pzazz Design for your next project
Free Introductory Meeting
These days, this is done online or by phone. We'll listen to your ideas and provide you with the benefit of our expertise and our own ideas.
Full Range of
Design Options
Whether you're looking for just concept sketches or full building plans, simply send us photos and measurements and we'll do the rest.
Online Consultation
With Our Designers
We have the people and technology to make sure your design project runs smoothly in consultation with you using the power of the internet.
Written Guarantee of Satisfaction
We promise to deliver your design project on time and we're so confident you'll love our work that we provide a full guarantee of quality.
