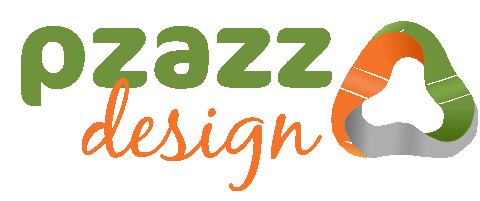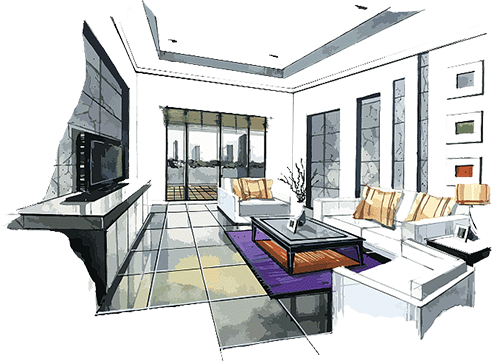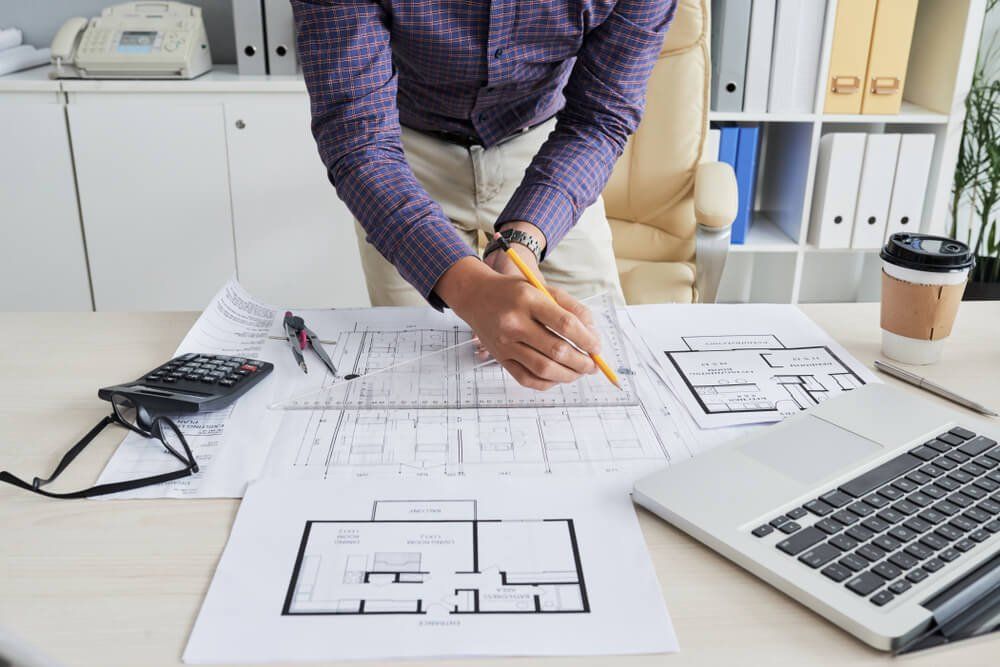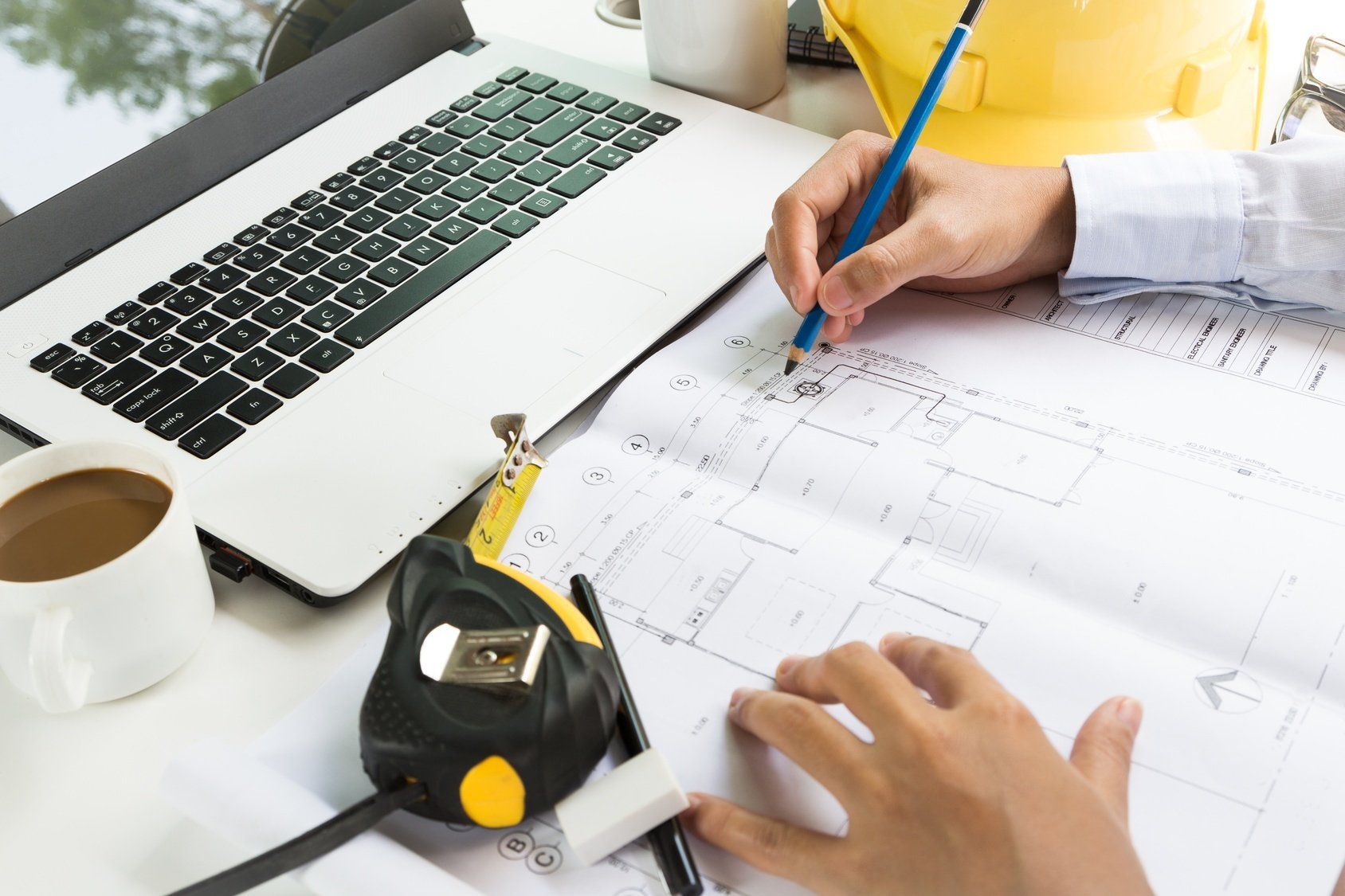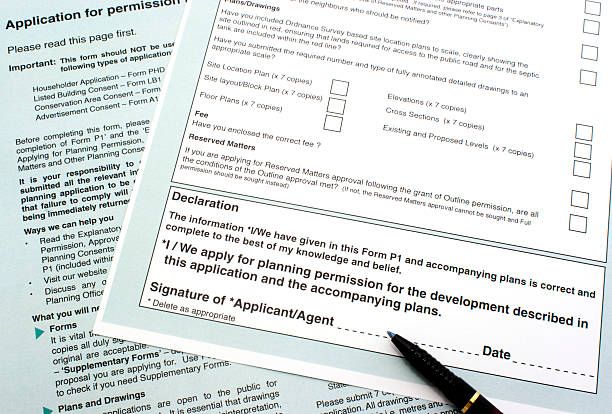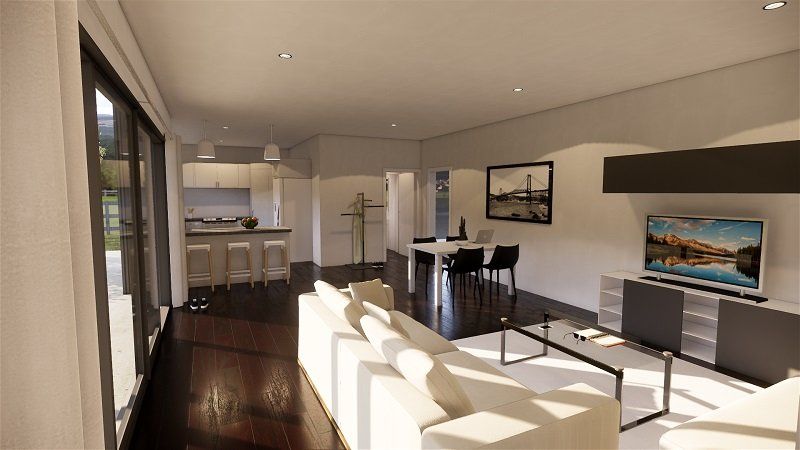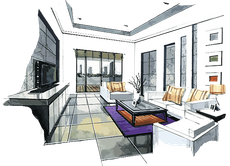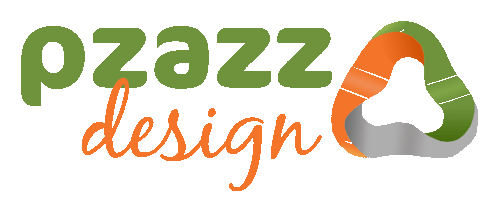All the design and house floor planning services you need, in one place
Need a quick but professional-looking concept sketch to impress a client? Like a 3D design walk-through video of your proposed house extension floor plan to see how it will work? Require full plans and specifications for a building consent application?
You've come to the right place! Even if you're ndot located near our office in Wellington, we have all the online tools to enable you and one of our designers to get your design job under way, no matter how small or large.
Although we specialise in home renovations, house additions and alterations, landscape architecture and minor dwellings, our multi-talented design team will turn its hand to any residential design, floor plan, drawing and planning project you throw at them.
Introducing James Saunders
James Saunders is our Senior in-house Architectural Technician.
A Licensed Building Practitioner, James has all the expertise needed to talk you through your building project. He will advise you on what's possible and what's not - all the time giving you the benefit of his experience. His attention to detail and use of new technology will ensure your consent/working drawings and specifications are completed accurately and cost-effectively. His extensive knowledge of the building code and local council regulations and processes will save you time, stress and money as your project goes through the building consent process.
Introducing Libby Sims
Libby Sims is our in house designer, visualiser and project facilitator.
Her background is in Interior Design and she has a passion for creating floor plans & spaces that are as functional as they are delightful.
Libby works on concept designs, floor plans, handles all of our 2D & 3D floor plan modelling and imagery as well as working alongside others in the team creating budget estimates.
With Libby working on your design you can be sure that you have thoroughly explored your options and have landed on a design that you are confident in and excited to see come to life.
4 reasons to contact Pzazz Design for your next project
Free Introductory Meeting
These days, this is done online or by phone. We'll listen to your ideas and provide you with the benefit of our expertise and our own ideas.
Full Range of
Design Options
Whether you're looking for just concept sketches or full building plans, simply send us photos and measurements and we'll do the rest.
Online Consultation
With Our Designers
We have the people and technology to make sure your design project runs smoothly in consultation with you using the power of the internet.
Written Guarantee of Satisfaction
We promise to deliver your design project on time and we're so confident you'll love our work that we provide a full guarantee of quality.
