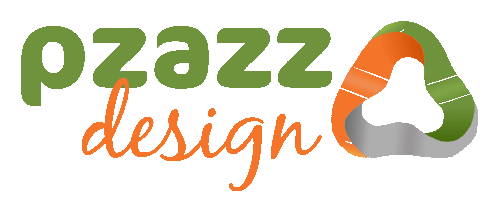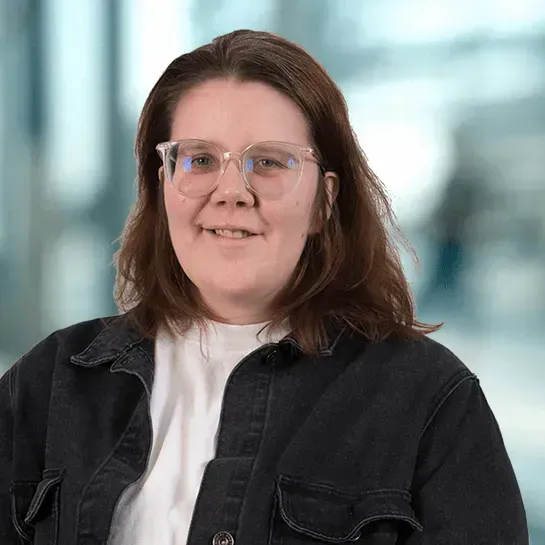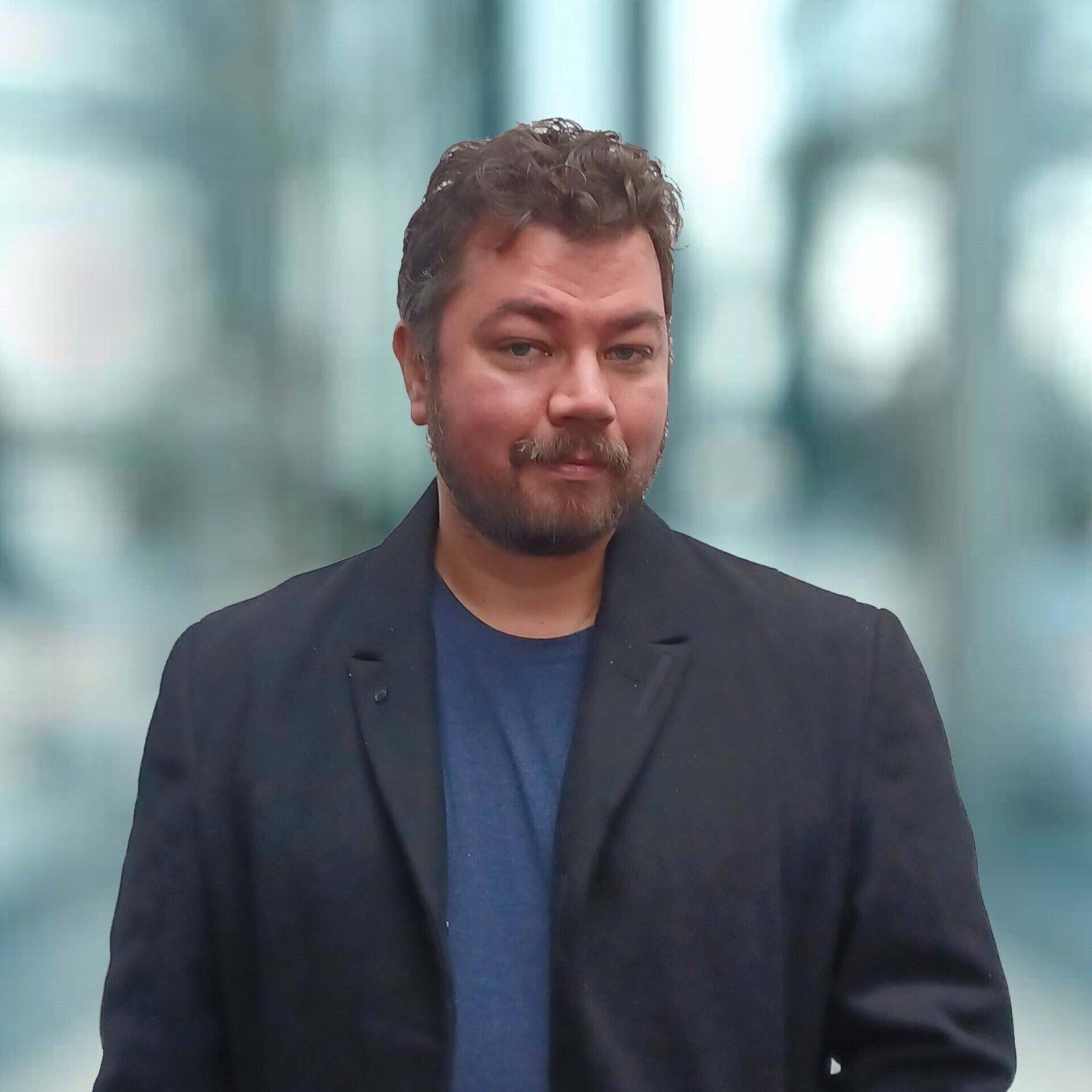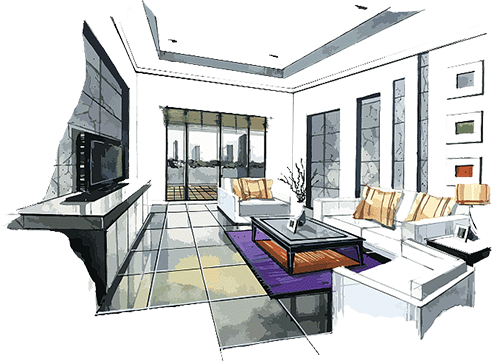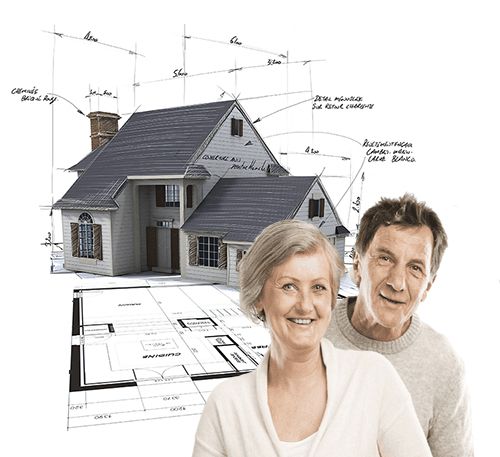HOUSE DESIGN CONCEPTS
Understanding your needs, exploring options & making a plan
All the house design and planning services you need, in one place
Need a quick but professional-looking concept working sketch to impress a client?
Like a 3D house design walk-through video of your proposed house extension floor plan to see how it will work? Require full plans and specifications for a building consent application?
You've come to the right place! Even if you're not located near our office in Wellington, we have all the online tools to enable you and one of our designers to get your house design job under way, no matter how small or large.
Although we specialise in home renovations, house additions and alterations, landscape architecture and minor dwellings; our multi-talented design team will turn its hand to any residential design, floor plan, drawing or planning project you throw at them.
Our Home Design Concepts are the first step in realising your ideas
You may have a lot of ideas of what your home renovation may look like, but until you get them down on paper, that's all they are – ideas.
Whether they're in black-and-white or colour, hand-drawn or computer-drawn, our concept sketches and drawings will help turn your dreams into something that can be developed into a beautiful reality.
Depending on your project this may be floor plans that show the relationship between spaces, a perspective sketch that shows the exterior impression of a building or a colour 3D model that shows how chosen materials will look together in a space.
Take your design to the next level with 3D Floor Visualisations
Often just looking at 2D floor plans we struggle to really imagine how things will be in real life. If you are looking to take your design a step further we recommend 3D Floor Plan Visualizations.
By completing the 3D home design process you should now be 100% sure of what you want and what you can expect to get - this model is then passed on to the draughtsman and builder so that they too can see clearly what the plan is. This greatly reduces the chance of details getting lost in translation.
Meet our Architectural Technician
James Saunders is our Senior in-house Architectural Technician.
A Licensed Building Practitioner, James has all the expertise needed to talk you through your home building project, advising you on what's possible and what's not - all the time giving you the benefit of his experience.
His attention to detail and use of new technology will ensure your consent/working drawings and specifications are completed accurately and cost-effectively. His extensive knowledge of the building code and local council regulations and processes will save you time, stress and money as your project goes through the building consent process.
Meet our Architectural Visualizer
Libby Sims is our in house designer, visualiser and project facilitator in Wellington.
Her background is in Interior Design and she has a passion for creating spaces that are as functional as they are delightful.
Libby works on concept designs, house floor plans, handles all of our 3D modelling and imagery as well as working alongside others in the team creating budget estimates.
With Libby working on your design you can be sure that you have thoroughly explored your options and have landed on a design that you are confident in and excited to see come to life.
Introducing Rohin Joyce
The buzz word in organisations today is diversity and this is one of the many attributes that Rohin brings to our design team. Not long qualified following a career change he comes to us with both experience as a family home owner and a fresh outlook. As such he helps broaden our discussions when coming up with design solutions for our customers.
Skilled in 2 & 3D concepts, consent drawings and consent documentation, he will work with you to ensure that you have a living space that meets your needs.
4 reasons to contact Pzazz Design for your next building project
Free Introductory Meeting
These days, this is done online or by phone. We'll listen to your ideas and provide you with the benefit of our expertise and our own ideas.
Full Range of
Design Options
Whether you're looking for just concept sketches or full building plans, simply send us photos and measurements and we'll do the rest.
Online Consultation
With Our Designers
We have the people and technology to make sure your design project runs smoothly in consultation with you using the power of the internet.
Written Guarantee of Satisfaction
We promise to deliver your design project on time and we're so confident you'll love our work that we provide a full guarantee of quality.
