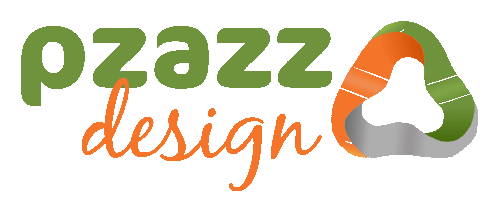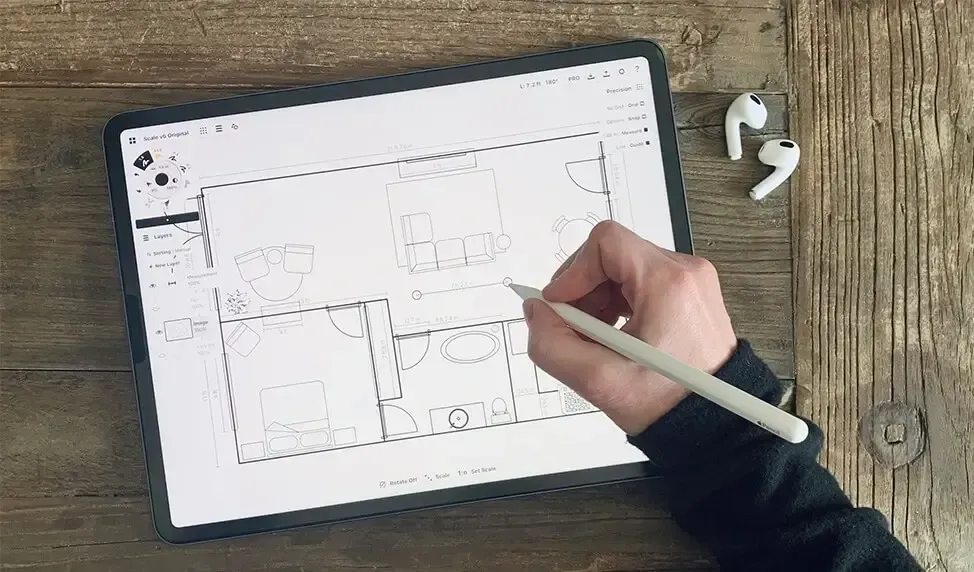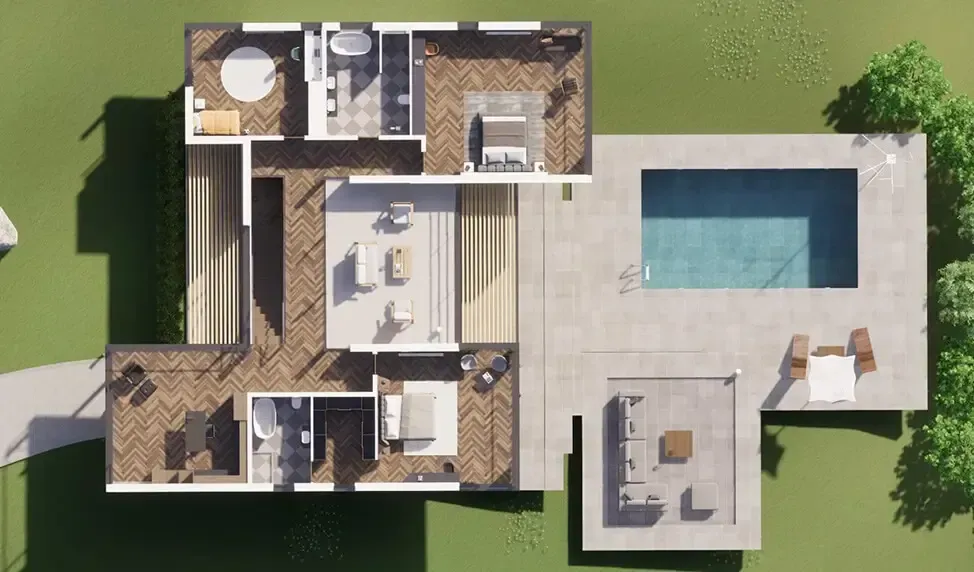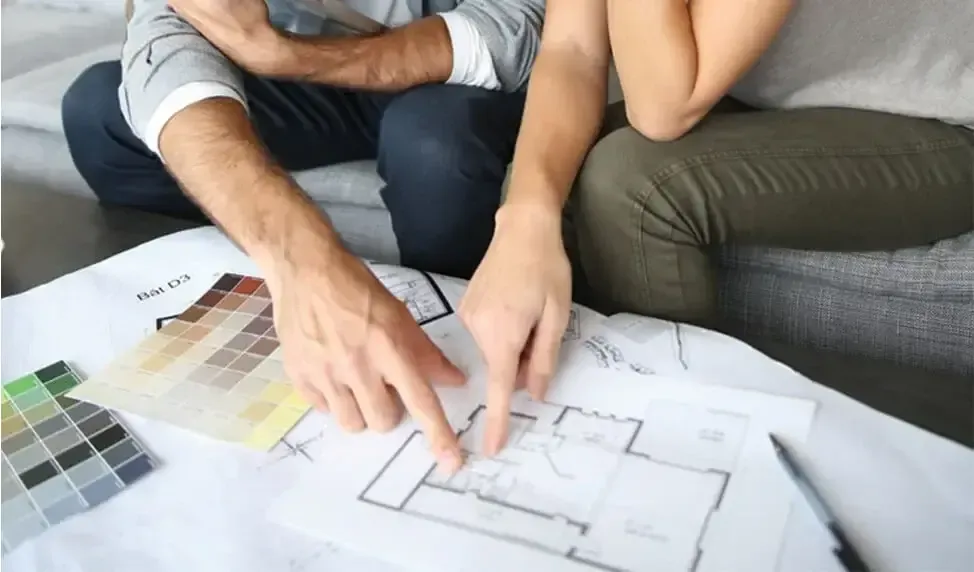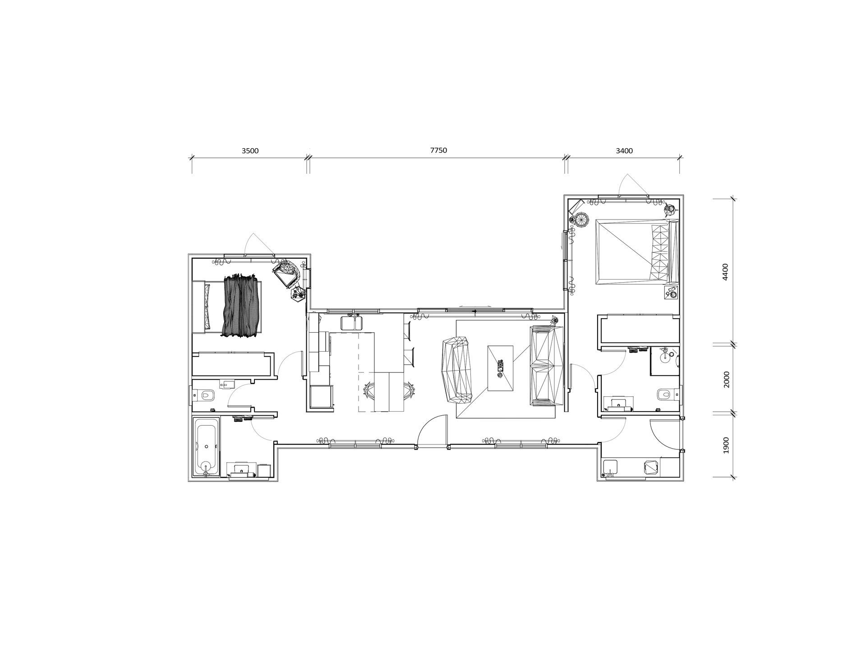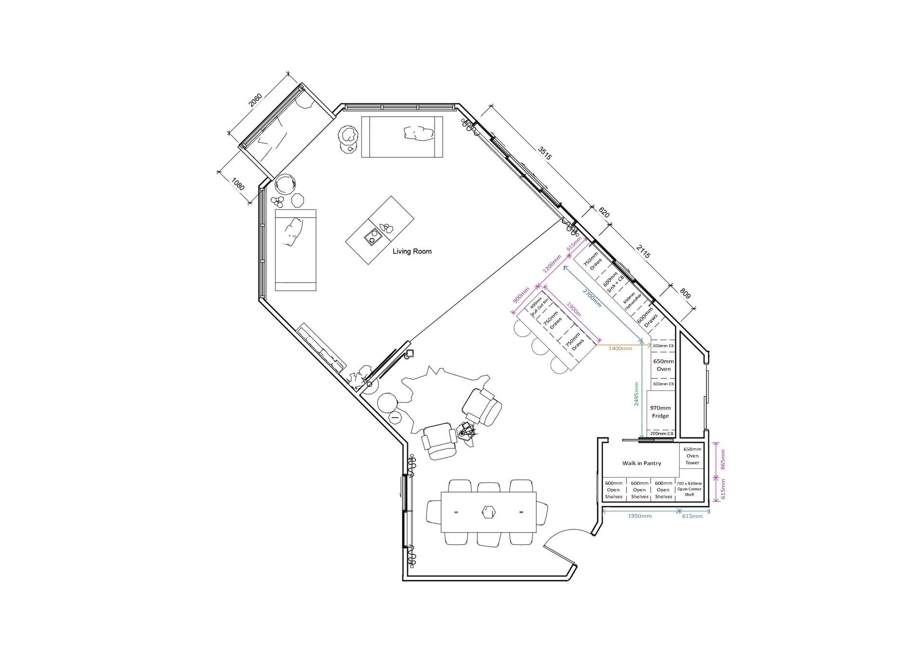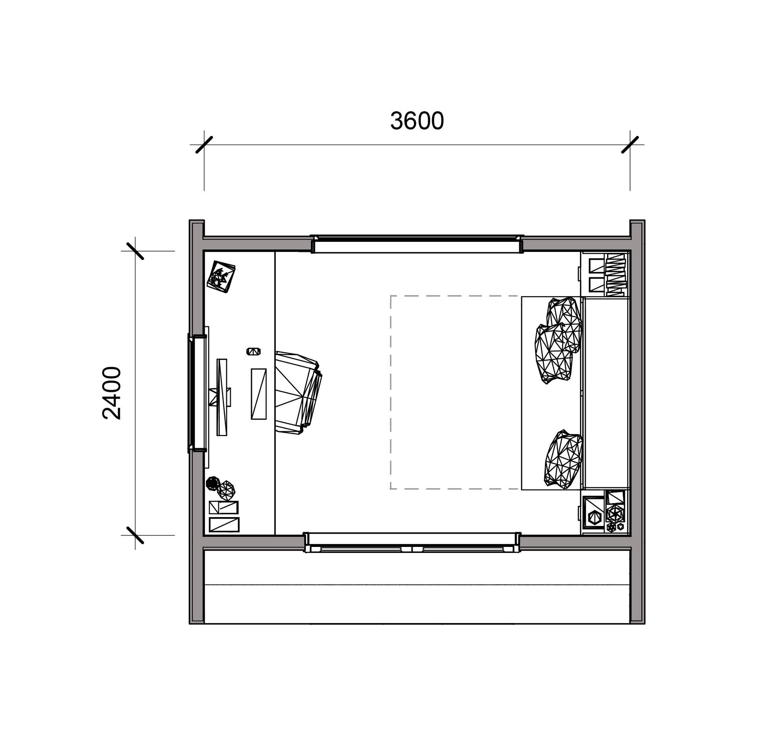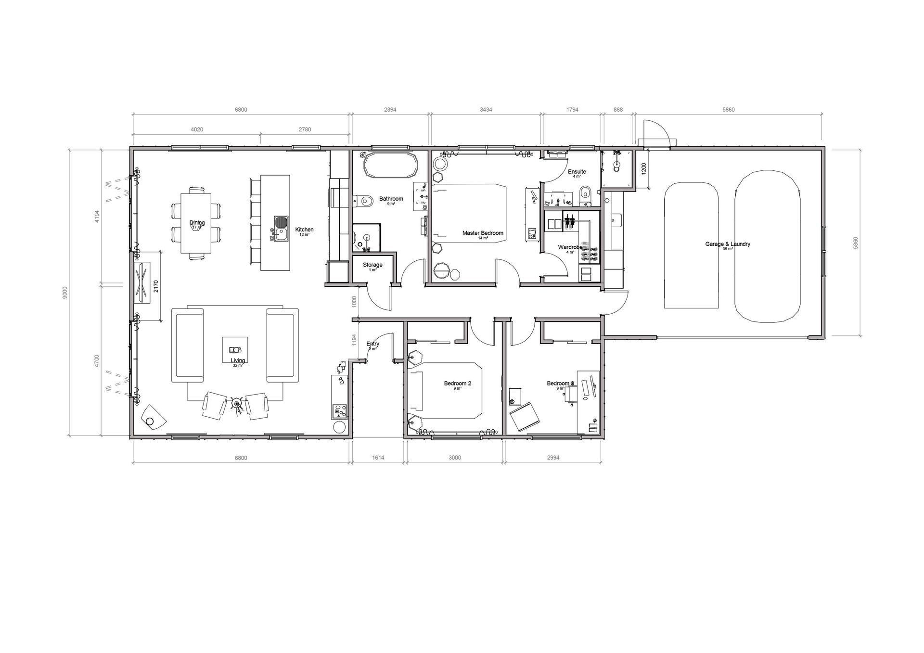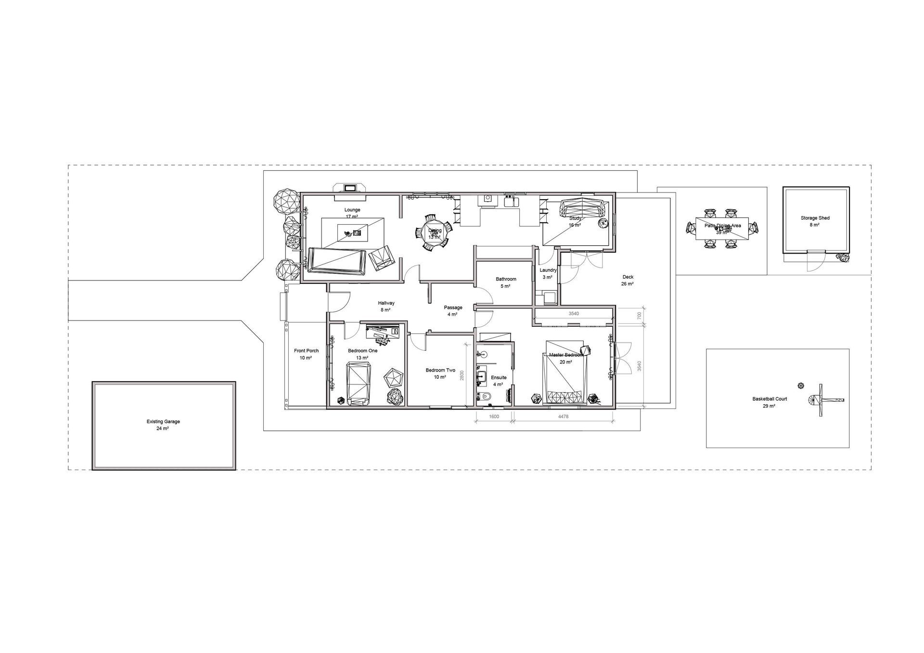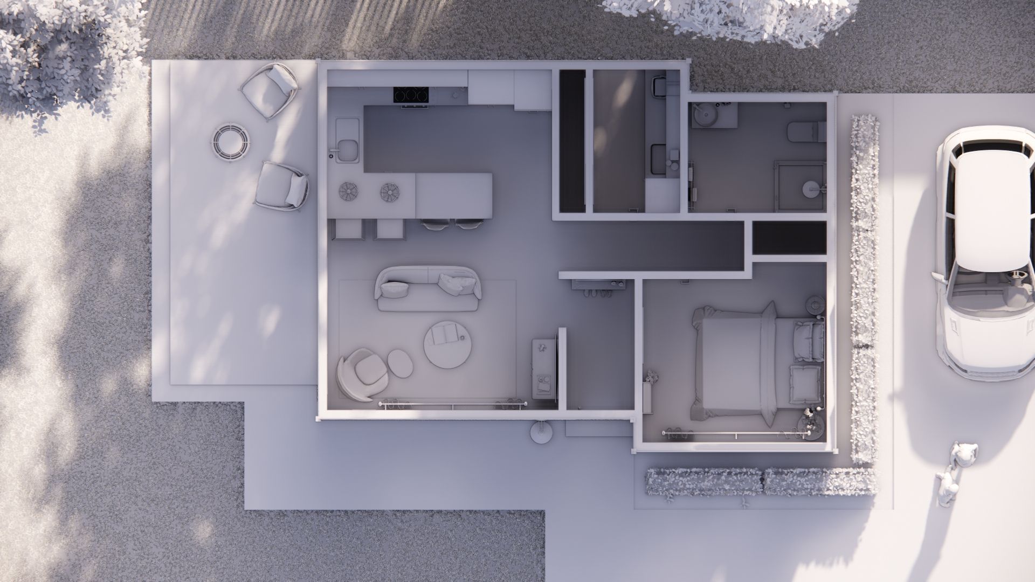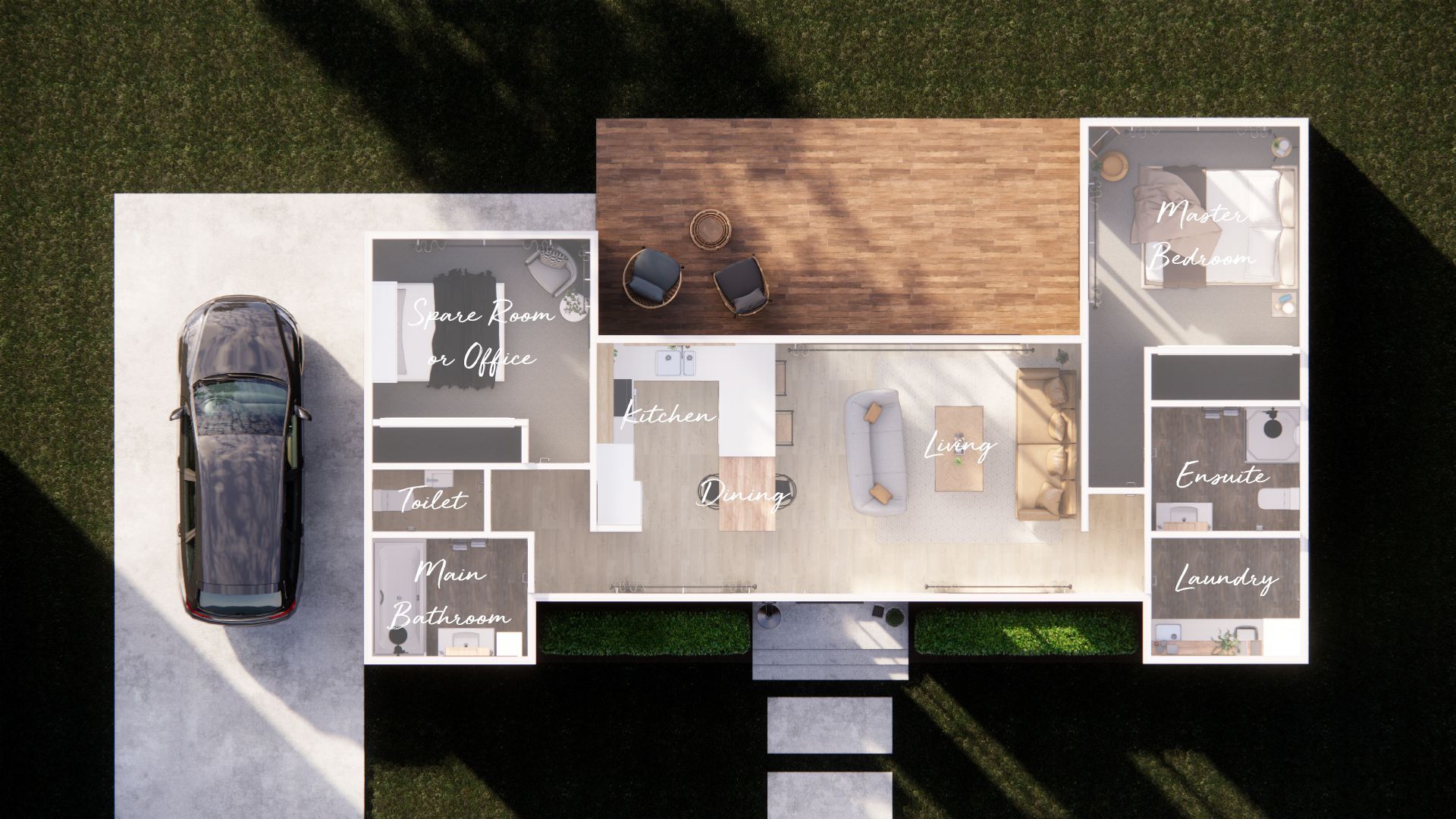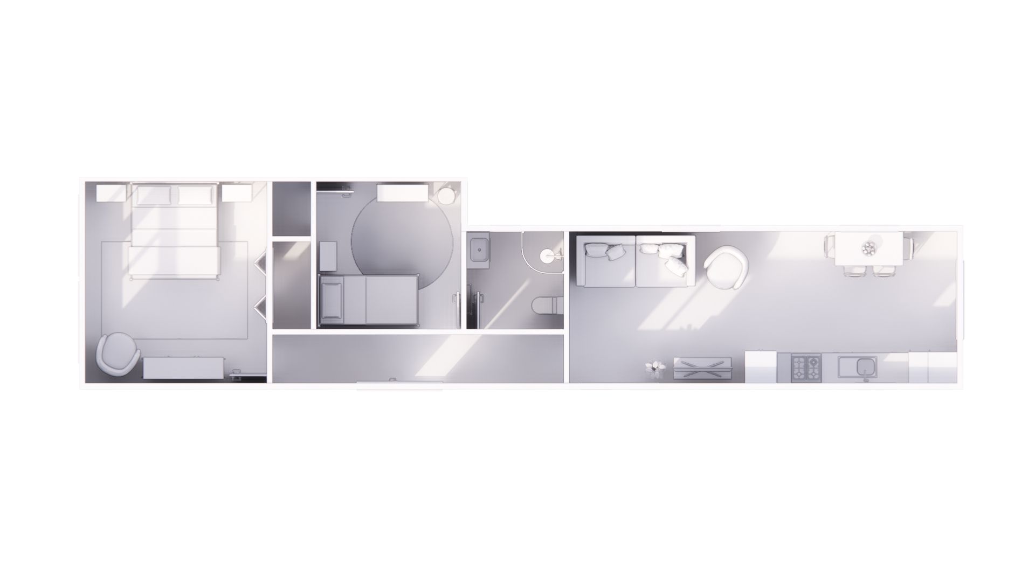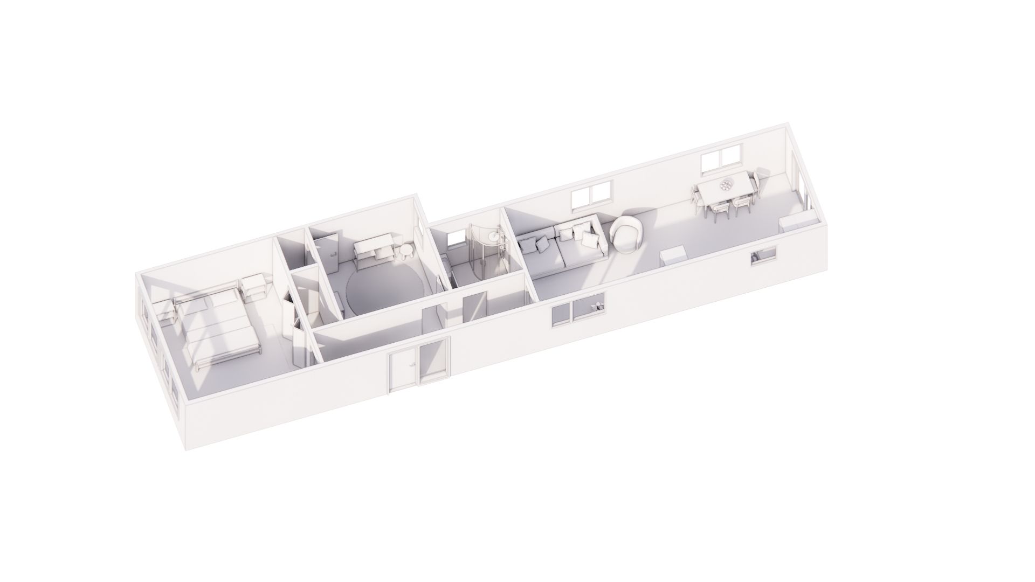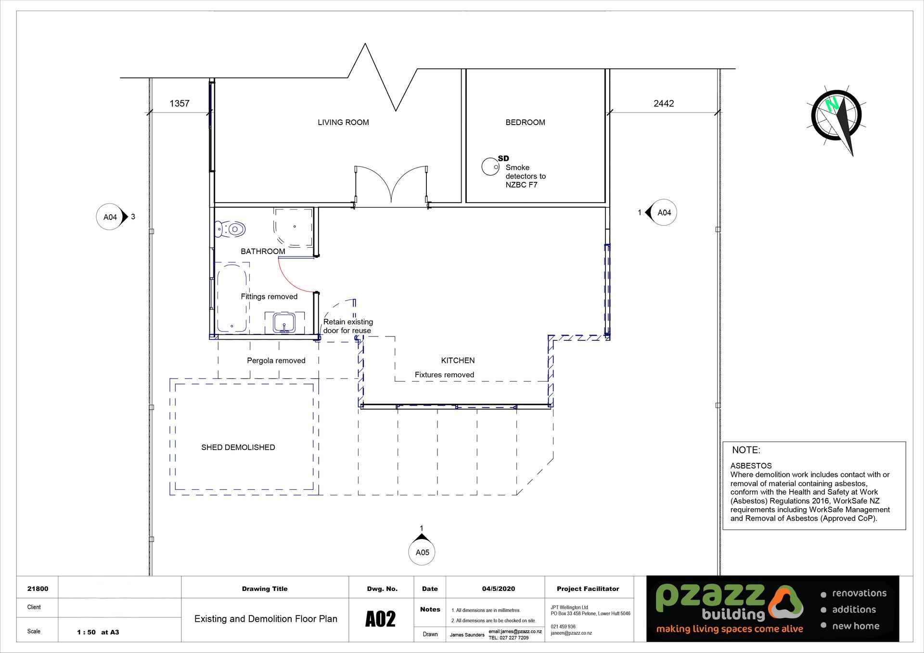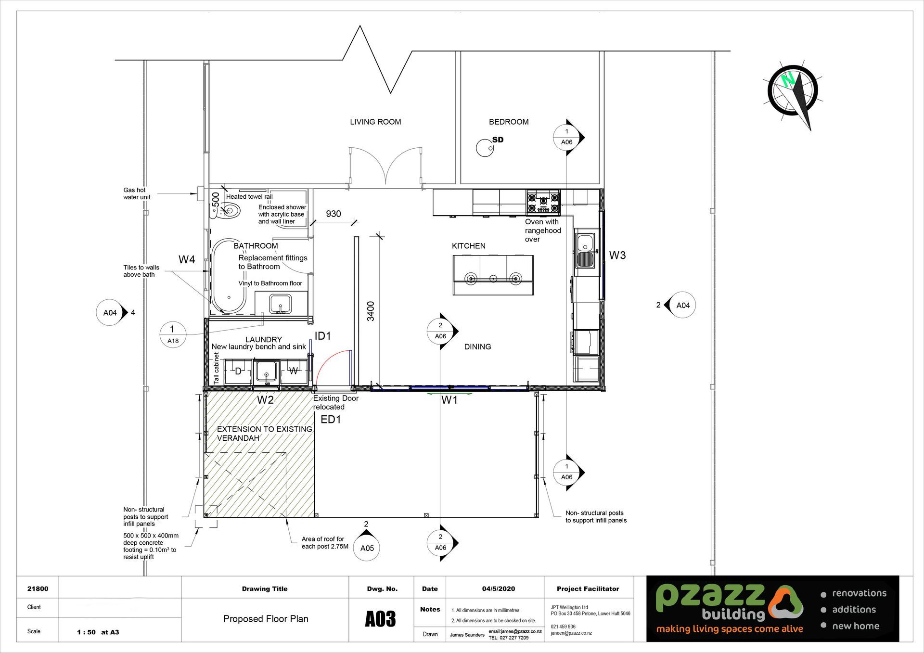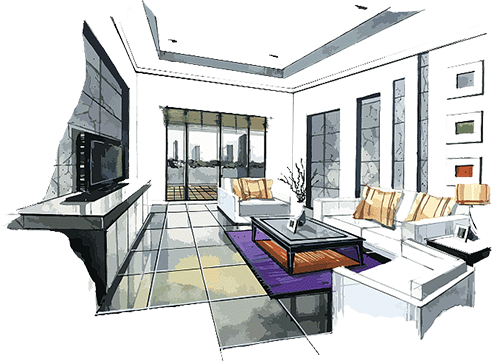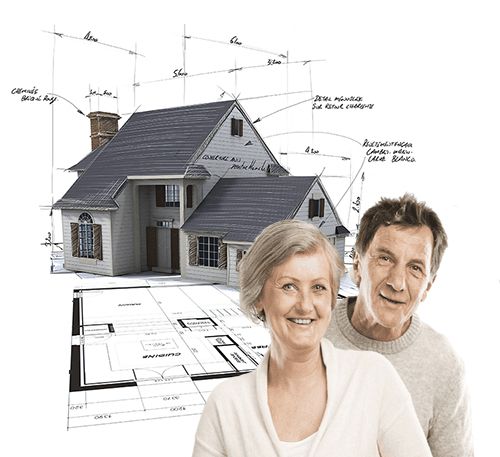FLOOR PLANS
The #1 tool to design the layout of your home
What are floor plans and what are they used for?
Floor plans are a visual representation of your home or proposed home from above as if the roof had been removed. Floor plans show the size and function of rooms and spaces, and how they connect and relate to each other.
Floor plans are the foundation of home design and a key tool in communicating ideas between builders, designers, and customers. Floor plans range in their level of detail; starting with sketched floor plans, to highly detailed consent and construction plans. This same style of drawing is used to convey simple sleepouts, larger 3 or 4 bedroom homes, giant mansions and all types of buildings inbetween.
How we can help with floor plans
If you need help generating floor plans you have come to the right place! In truth, anyone can draw basic floor plans. Plus there are hundreds of free floor plans available online; however when the rubber meets the road when it gets to actually renovating or building a new home professionally drawn plans will be a necessity.
We offer the technical expertise in providing to scale drawings that clearly communicate ideas to an industry standard that ensures any builder, designer or sub trade can pick them up and understand whats going on. We also pride ourselves in overlaying our experience and insight on design and construction - offering suggestions to optimize and improve your home and ensuring we don't draw something that can't actually be built or doesn't comply with relevant building codes or district plans.
Types of Floor Plans
Concept Floor Plans
Concept floor plans explore a variety of possible solutions to meet your wants and needs. These plans are computer generated so that they are to scale but presented simply so they are easy to read. These usually start out with the basics; overall spaces, what size they are and how they all connect. From there more detail such as windows, doors, built-in cabinetry, fixtures, and furniture are added.
3D Floor Plans
A great way to bring floor plans to life (especially for those who struggle to interpret 2D drawings) is 3D Design. This is where we create a to-scale 3D digital model of your proposed design, along with 3D views that make it feel like your standing in the space we also provide 3D Floor plans that give a dollhouse like view of your home.
Consent/Construction Floor Plans
Consent and construction floor plans go into an abundance of detail - outlining all the information on what materials, methods and details that will be used by builders and professionals to turn the design into reality.
These are also used to get consent from local councils if this is required for your project.
Floor Plan Examples
Concept Floor Plans
3D Floor Plans
Consent & Construction Design
We are available to create floor plans for:
- Sleepouts
- Granny Flats
- Home Renovations
- Home Extensions & Additions
- 1 Bedroom Homes
- 2 Bedroom Homes
- 3+ Bedroom Homes
Click here to book your free introductory consultation.
4 reasons to contact Pzazz Design for your next building project
Free Introductory Meeting
These days, this is done online or by phone. We'll listen to your ideas and provide you with the benefit of our expertise and our own ideas.
Full Range of
Design Options
Whether you're looking for just concept sketches or full building plans, simply send us photos and measurements and we'll do the rest.
Online Consultation
With Our Designers
We have the people and technology to make sure your design project runs smoothly in consultation with you using the power of the internet.
Written Guarantee of Satisfaction
We promise to deliver your design project on time and we're so confident you'll love our work that we provide a full guarantee of quality.
