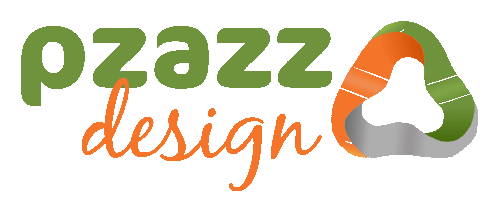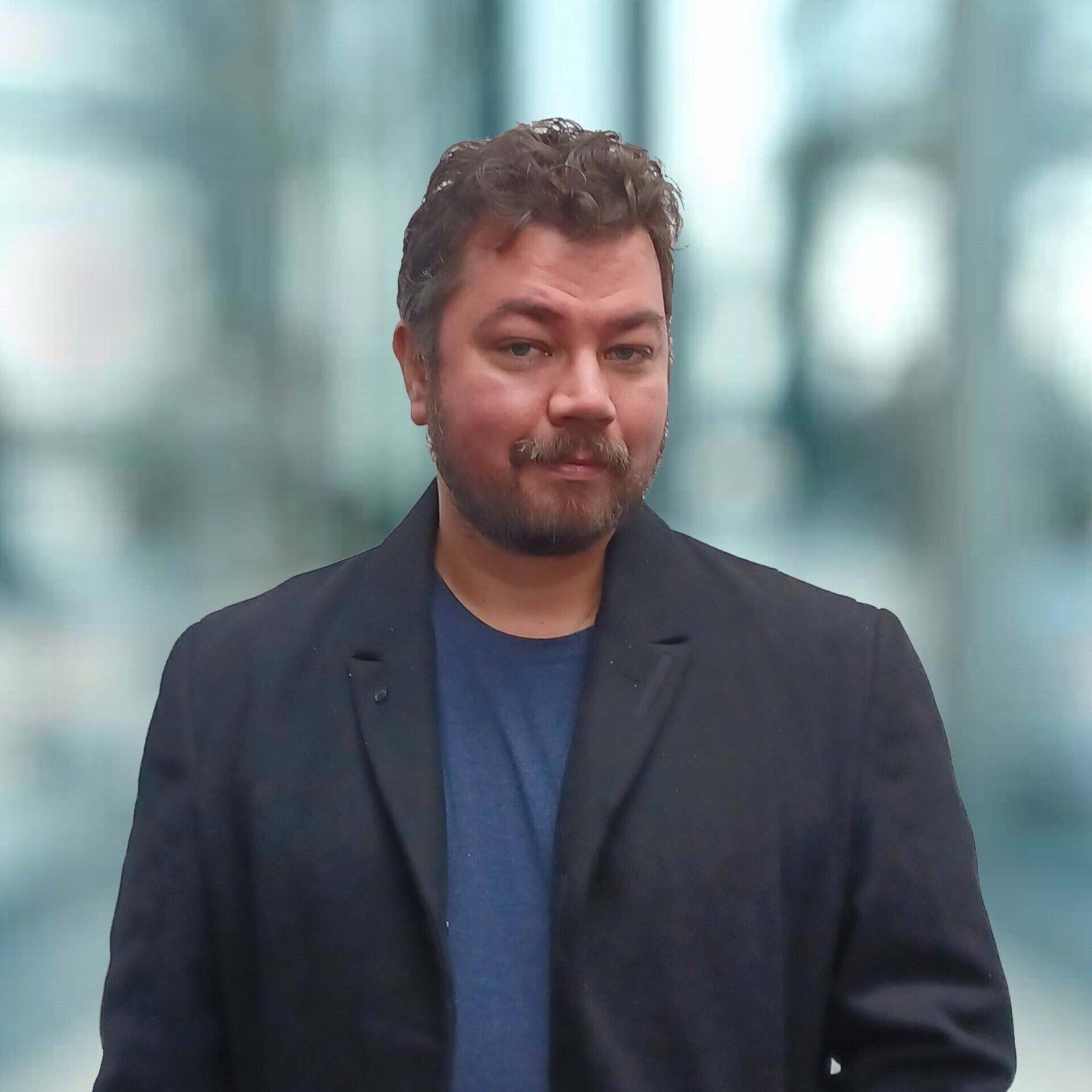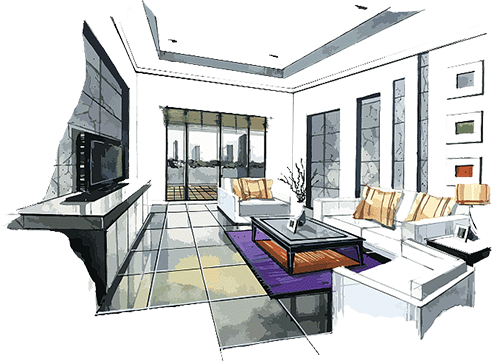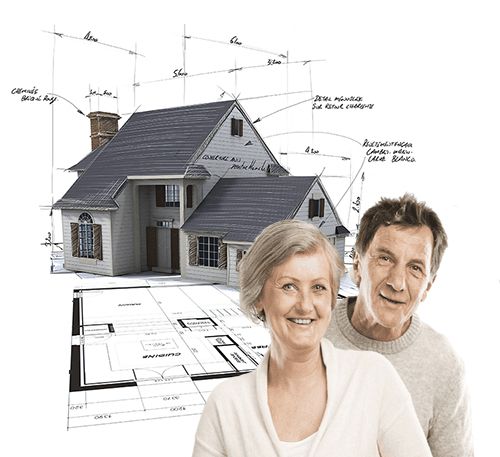DRAFTING & CONSENT SERVICES
Get your plans drawn up, approved by council and ready to be built
When do you need drafting services?
If the job involves structural work, external cladding, addition of services such as plumbing services or rewiring, then you need professional drafting (also spelt draughting - confusing we know) to make sure that your home remains structurally sound, weathertight and safe.
This involves our experienced team designing your new home or renovation to meet all current building code. We can produce drawings AND documentation for the Council Consent submission.
Why are Building Consents required?
A building consent is official Council permission for you to undertake a project that involves constructing, altering, demolishing or removing a building. It certifies that your project complies with the:
- Building Act 2004 and regulations – the main law on building work
- New Zealand Building Code – the performance standards for all building work, covering areas such as structural stability, fire safety, access, moisture control and durability.
We'll get you through the building consent process with a minimum of fuss
If you require a building consent, you will need a Licensed Building Practitioner (LBP) like James to draught up a set of plans and specifications for you. Because we are also fully familiar with the building code and council regulations, we can streamline the process by also preparing the building consent application on your behalf.
Meet our Architectural Technician
James Saunders is our Senior in-house Architectural Technician.
A Licensed Building Practitioner, James has all the expertise needed to talk you through your building project, advising you on what's possible and what's not - all the time giving you the benefit of his experience. His attention to detail and use of new technology will ensure your consent/working drawings and specifications are completed accurately and cost-effectively. His extensive knowledge of the building code and local council regulations and processes will save you time, stress and money as your project goes through the building consent process.
Introducing Rohin Joyce
The buzz word in organisations today is diversity and this is one of the many attributes that Rohin brings to our design team. Not long qualified following a career change he comes to us with both experience as a family home owner and a fresh outlook. As such he helps broaden our discussions when coming up with design solutions for our customers.
Skilled in 2 & 3D concepts, consent drawings and consent documentation he will work with you to ensure that you have a living space that meets your needs.
4 reasons to contact Pzazz Design for your next project
Free Introductory Meeting
These days, this is done online or by phone. We'll listen to your ideas and provide you with the benefit of our expertise and our own ideas.
Full Range of
Design Options
Whether you're looking for just concept sketches or full building plans, simply send us photos and measurements and we'll do the rest.
Online Consultation
With Our Designers
We have the people and technology to make sure your design project runs smoothly in consultation with you using the power of the internet.
Written Guarantee of Satisfaction
We promise to deliver your design project on time and we're so confident you'll love our work that we provide a full guarantee of quality.

"We Aztec Maintenance and Building have used Pzazz Design many times. We have found them great to deal with, open to ideas and help full at all stages."
- Rudy van Vlerken
3D Design & Drafting for Building Company
Button
"Libby has been a real pleasure to work with, she understood our brief well and we really appreciated the work she did."
- Tania & Trevor
Landscaping 3D Design
Button
"We have worked in with Pzazz over the past 12 months and have found them easy to deal with and Russell is extremely helpful. We are looking forward to working with them again throughout 2023."
-Insitu Building Company
3D Design & Drafting for Building Company
Button
"Libby is wonderful at turning concept designs in to 3D imagery. I got to see the finished results of my plans well before any renovations started. I highly recommend Pzazz Design for their 3D modelling service."
- Janeen Paynter
3D Design for Full Home Renovation
Button
"Totally enjoy a pleasant experience using Pzazz Design. Would highly recommend."
- Profound Group
3D Design & Drafting for Building Company
Button
Contact Info
Level 2, 59 Queens Drive,
Lower Hutt, New Zealand 5040
Phone: 0800 792 993
Email: hello@pzazzdesign.co.nz






