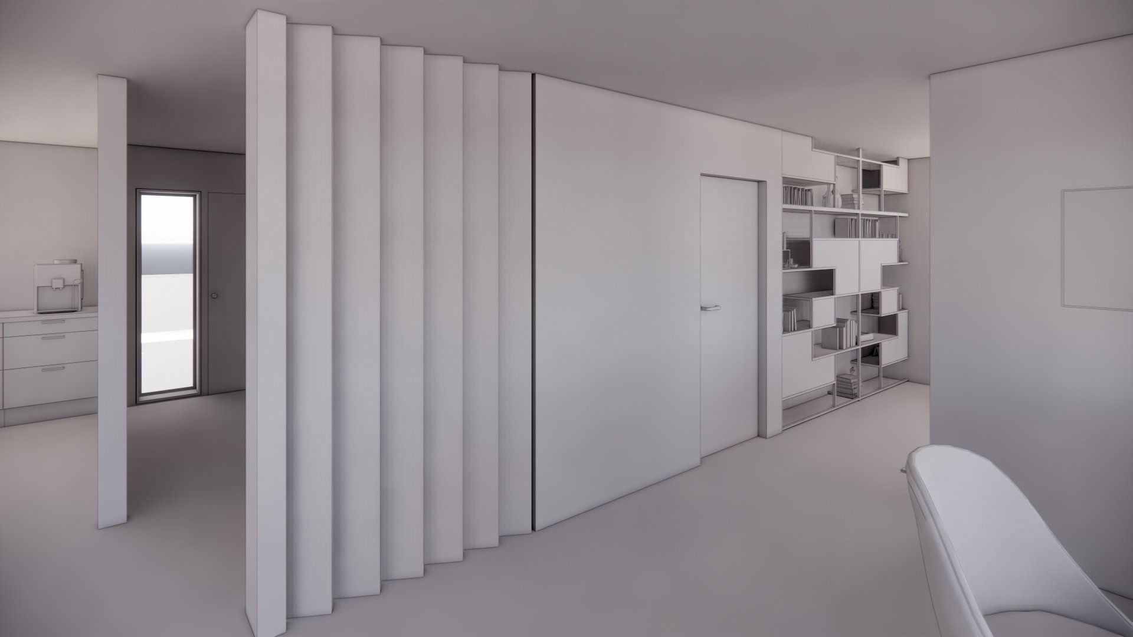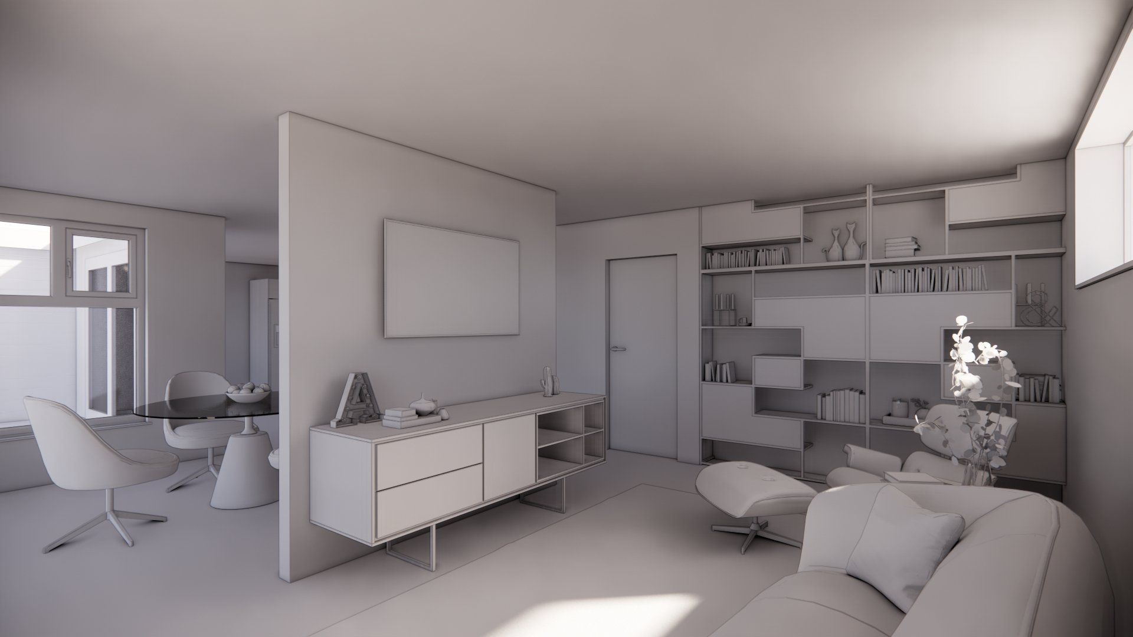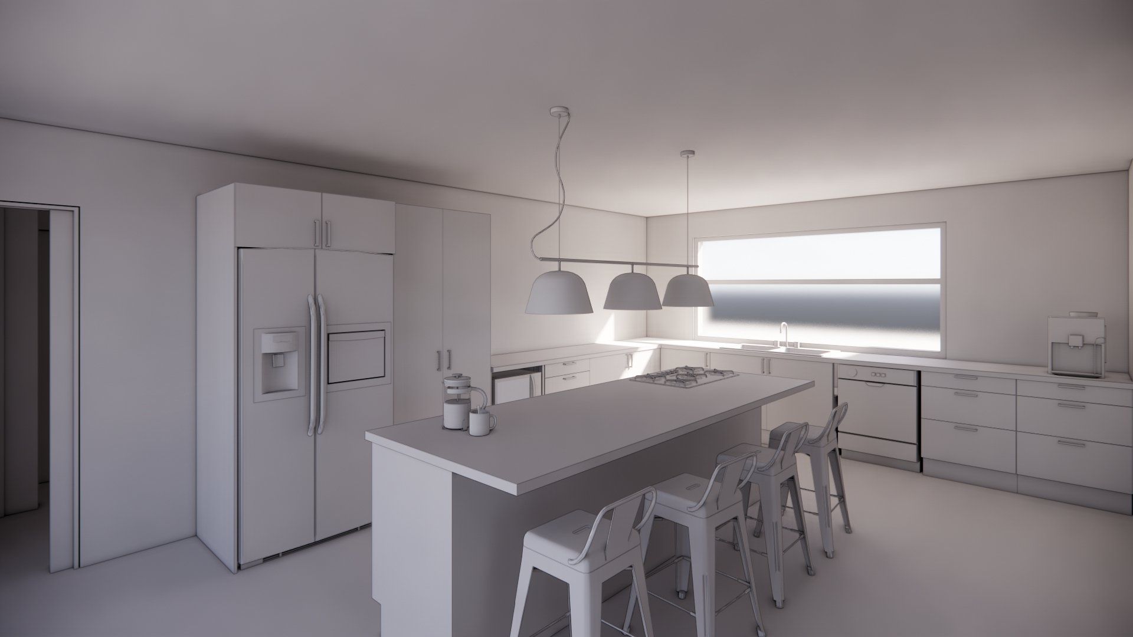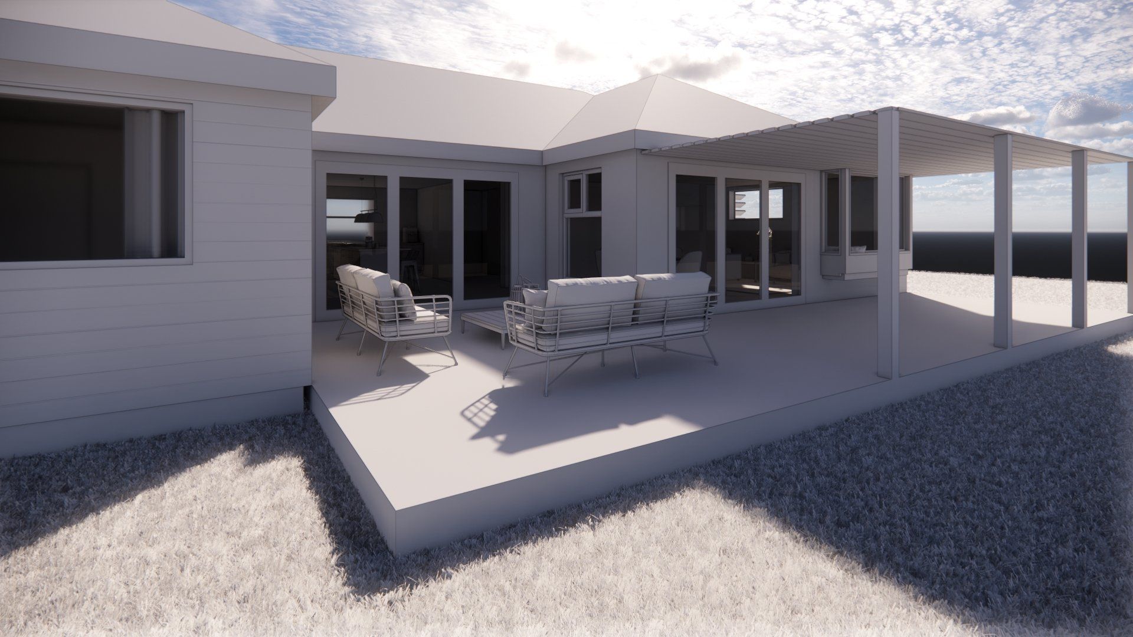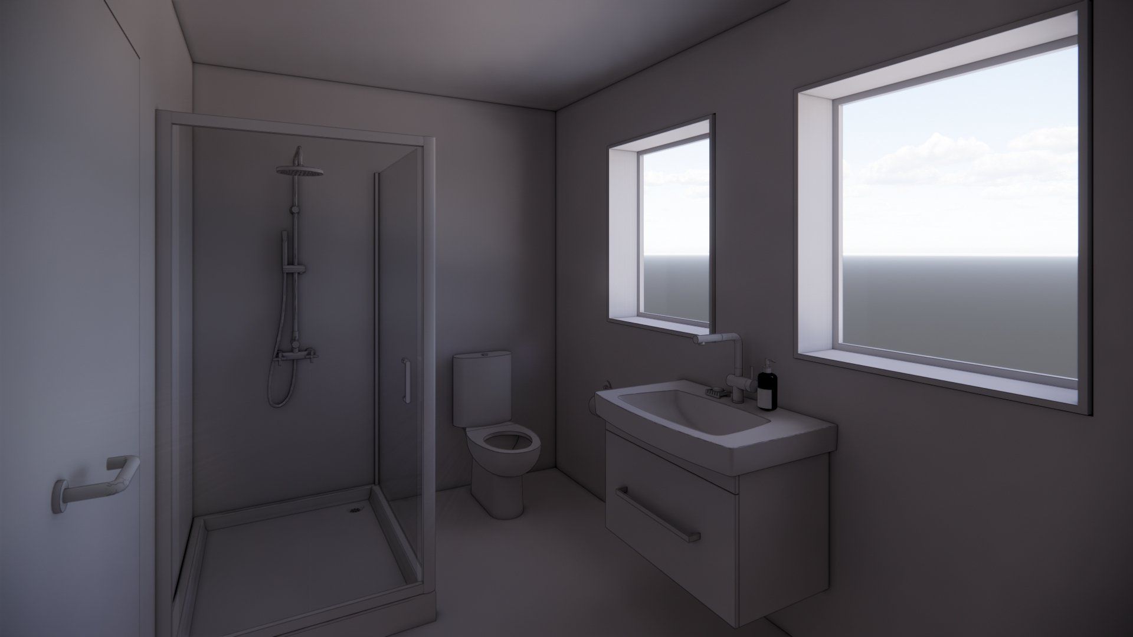Papermodel 3D Design for Sue
Proposed Floor Plan
Scroll down to the bottom of the page to see the consent drawings and how diffeernt this is from the original floor plan!
One of the problems that popped up was this post needed to support the roof plonked in the middle of the entryway.
We had the option to engineer the post away but first we tried out creating a seperation panel by the way of some fixed louvre panels between the wall and the necessary post - the customers loved it and it made the final design. This saved money and simplified the design structurally - as well as adding an unexpected design element.
The dining room features a table and chair set already owned and loved by the customers.
ButtonThe living room features a window seat at the customers request - the prefect spot to curl up with a book and enjoy the afternoon sun.
ButtonOn the right side of the lounge the customer requested a bank of floor to ceiling storage with a combination of open shelves and closed cabinets.
ButtonOne of the big motivators of the reshuffle was to free up space for a bigger kitchen.
ButtonThe kitchen looks out to the deck and small courtyard - letting in loads of natural light.
ButtonThe redesign also called for better flow between the living, dining, kitchen and outdoor areas. All the windows and the big bi-fold doors off the kitchen achieve this wonderfully.
ButtonThe design also includes a freestanding pergola over a portion of the deck to create some shade.
ButtonBedroom Two
(Bedroom three not shown as its the only room in the house staying the same)
A new main bathroom to service bedrooms two and three as well as the living areas.
Buttonand of course it comes with a tub!
ButtonAnd finally the cherry on top - the Master Suite
ButtonWith glazed double doors out to their private deck with hot tub.
ButtonThis also has access out to the front porch - allowing the customer to come straight into the master suite should they chose to do so.
ButtonAnd to the left of the bed is the door through to the walk in wardrobe and ensuite.
ButtonHis to the left and hers to the right - what more can you dream of!
Buttonand last but not least the ensuite with a generous shower and double vanity.
Button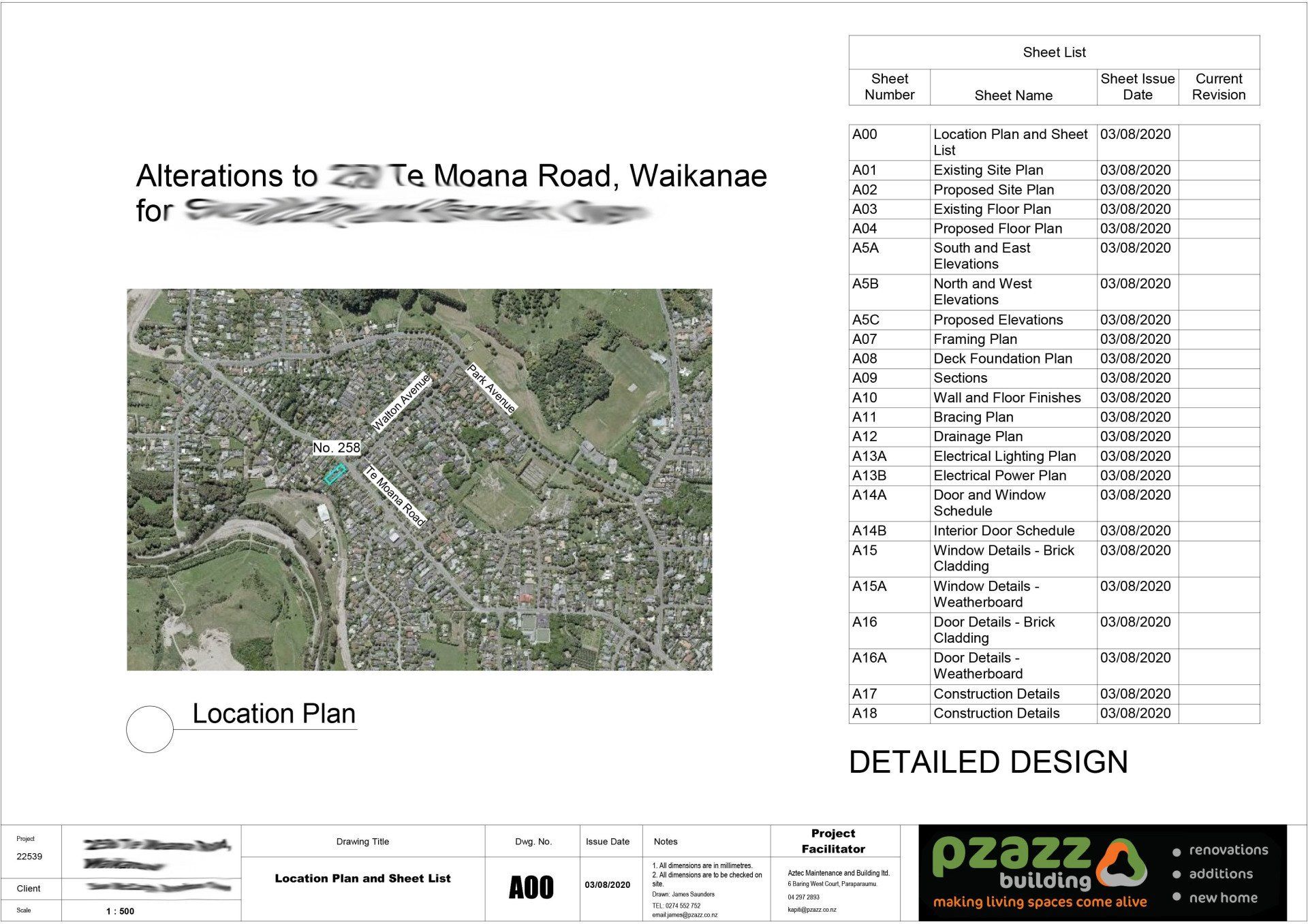
Slide title
Write your caption hereButton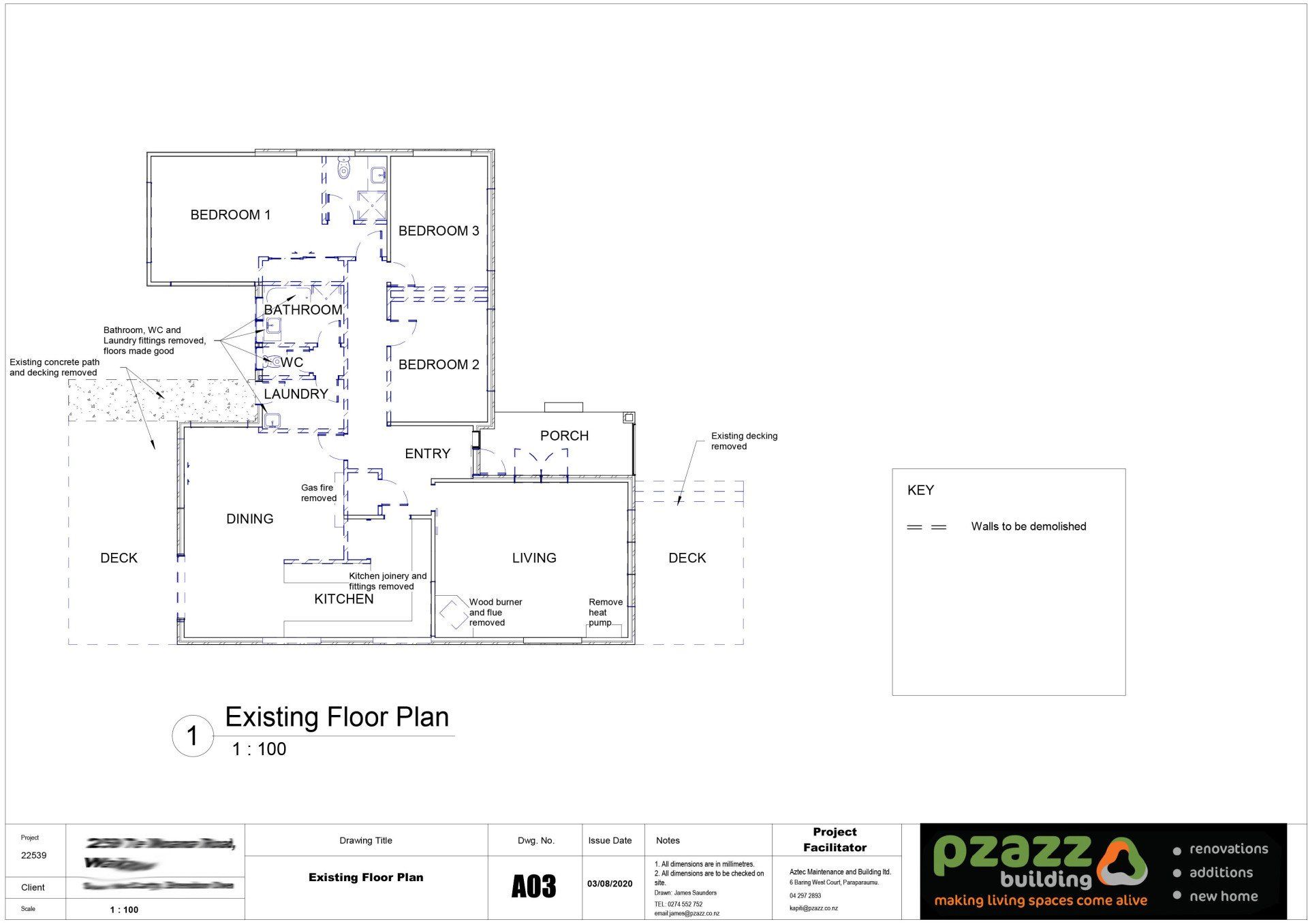
Slide title
Write your caption hereButton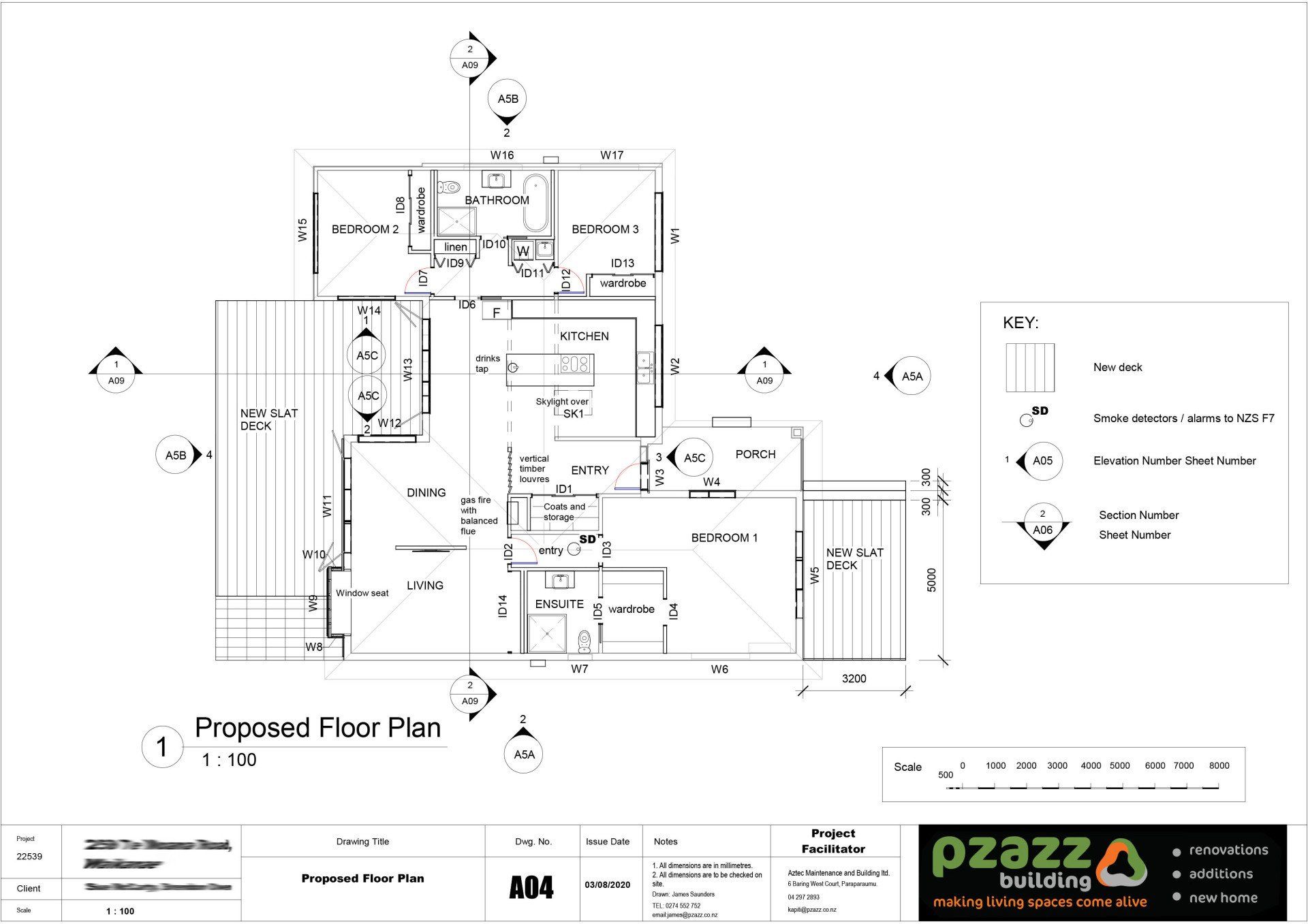
Slide title
Write your caption hereButton
Slide title
Write your caption hereButton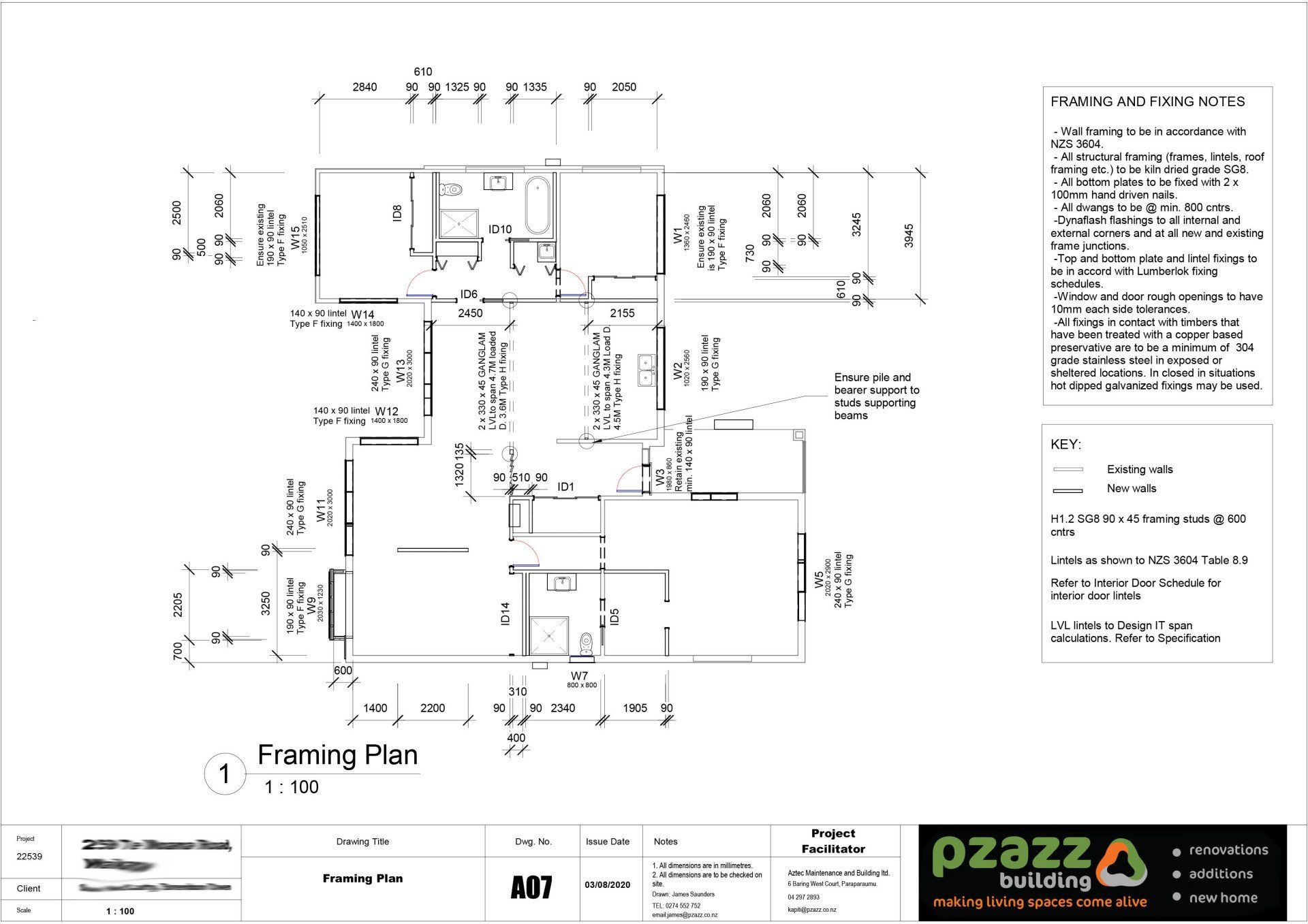
Slide title
Write your caption hereButton
Slide title
Write your caption hereButton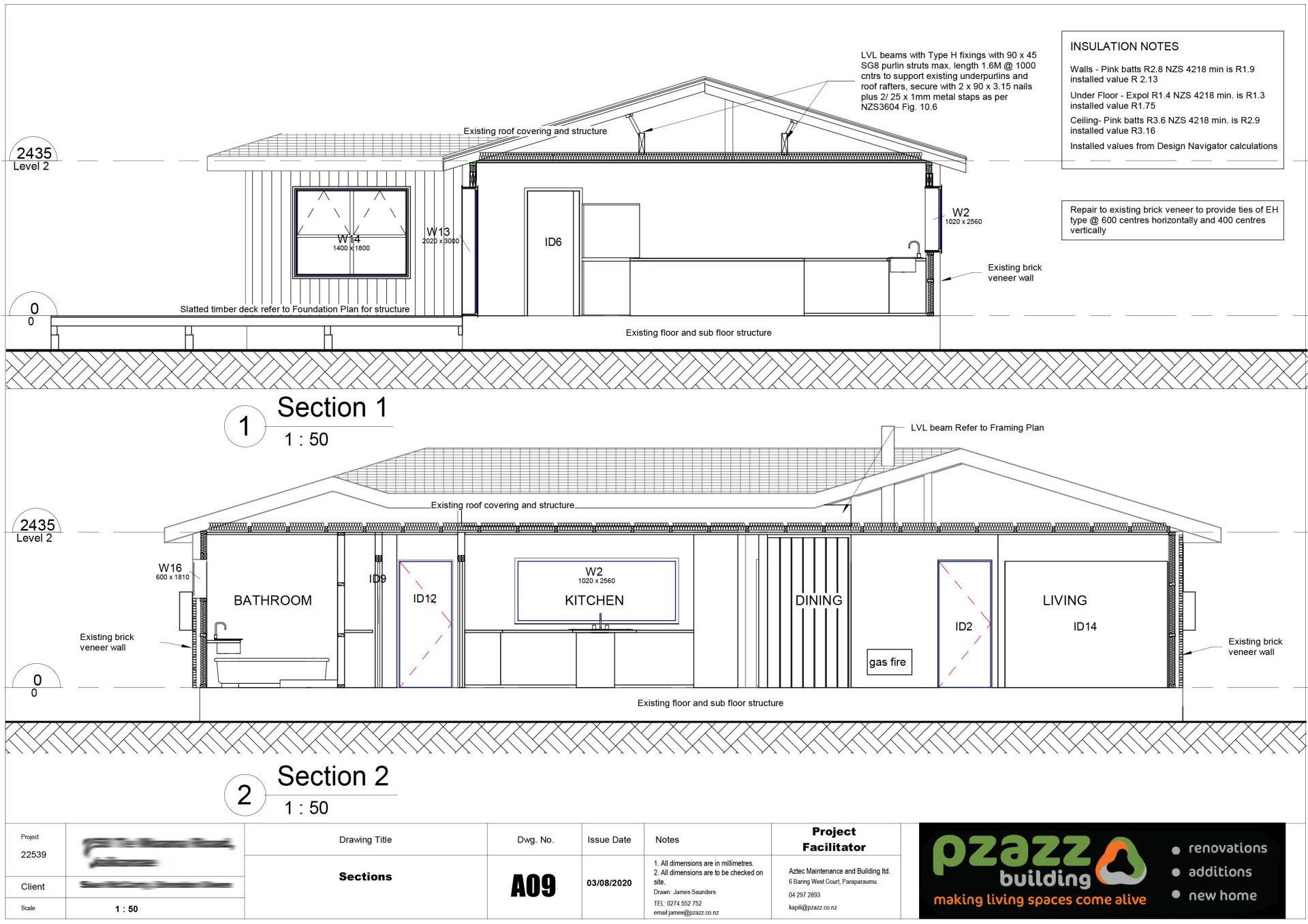
Slide title
Write your caption hereButton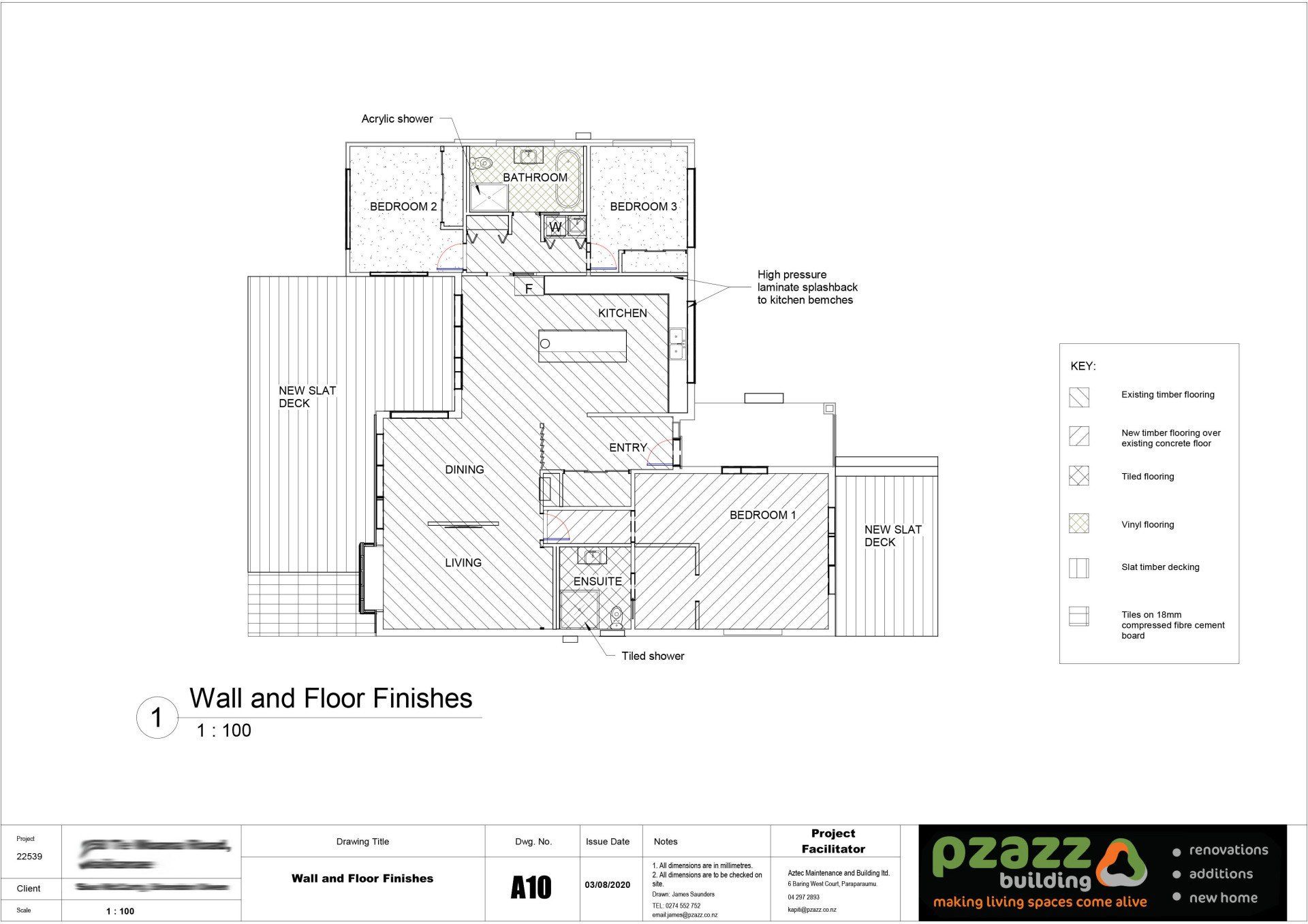
Slide title
Write your caption hereButton
Slide title
Write your caption hereButton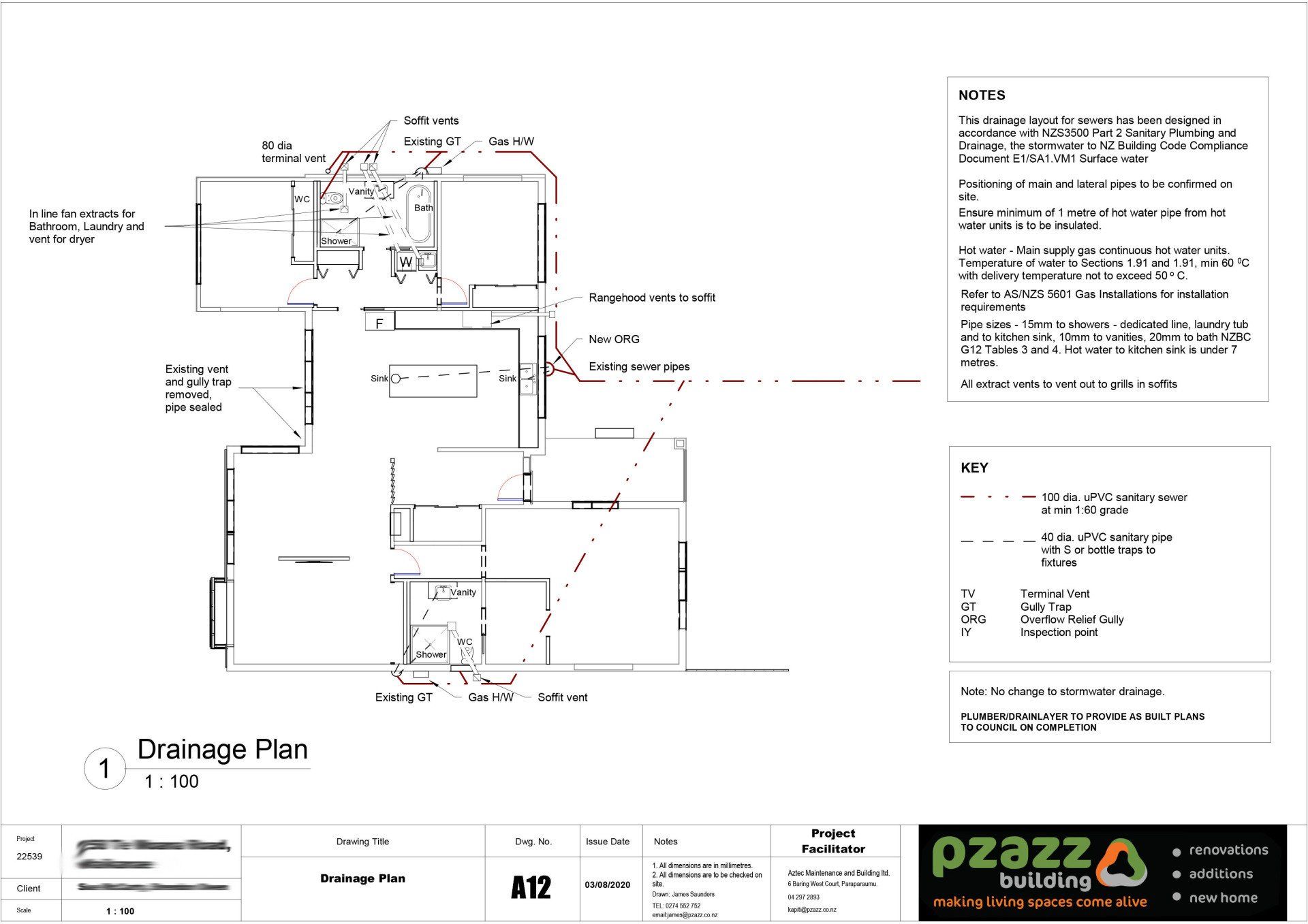
Slide title
Write your caption hereButton
Slide title
Write your caption hereButton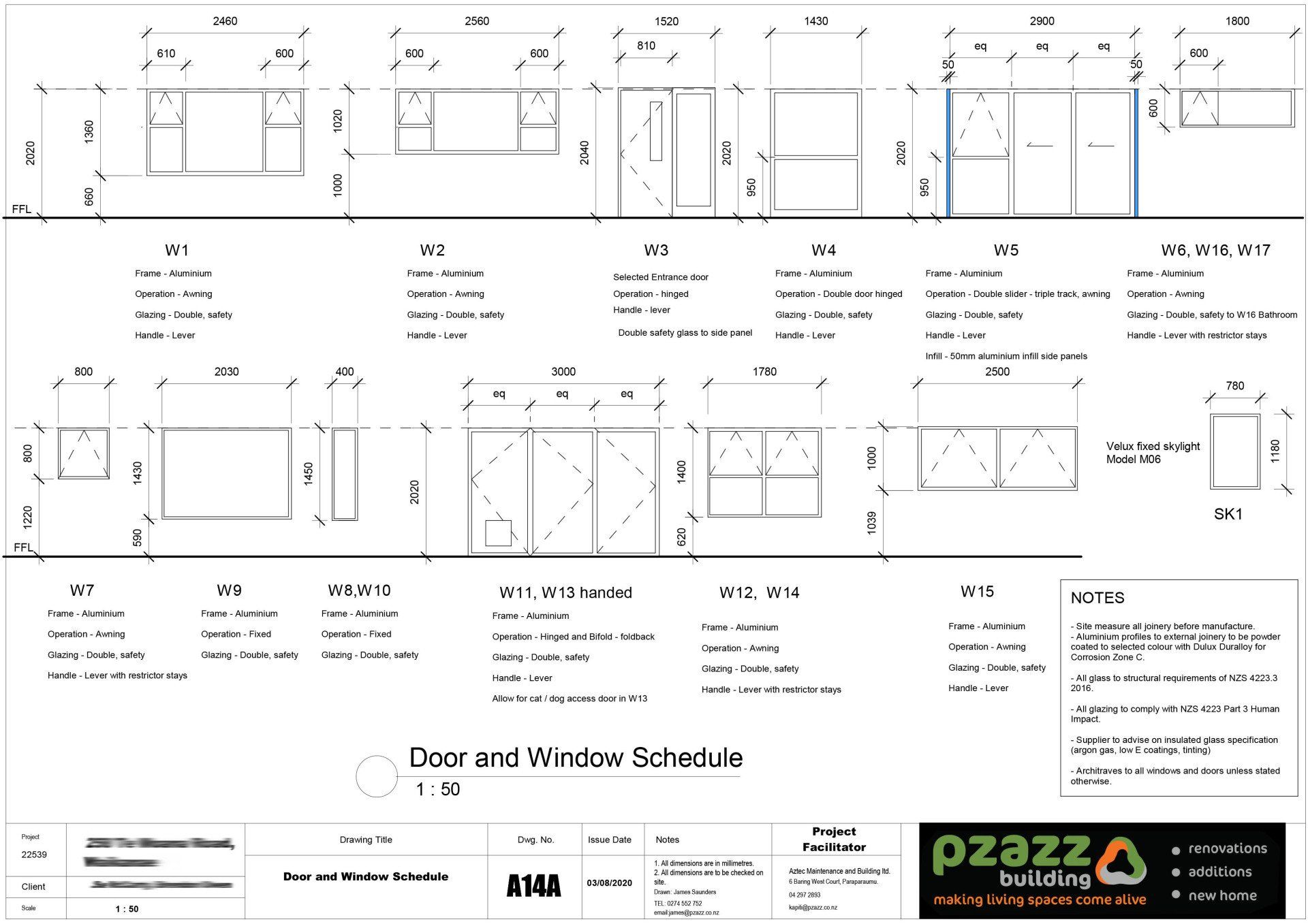
Slide title
Write your caption hereButton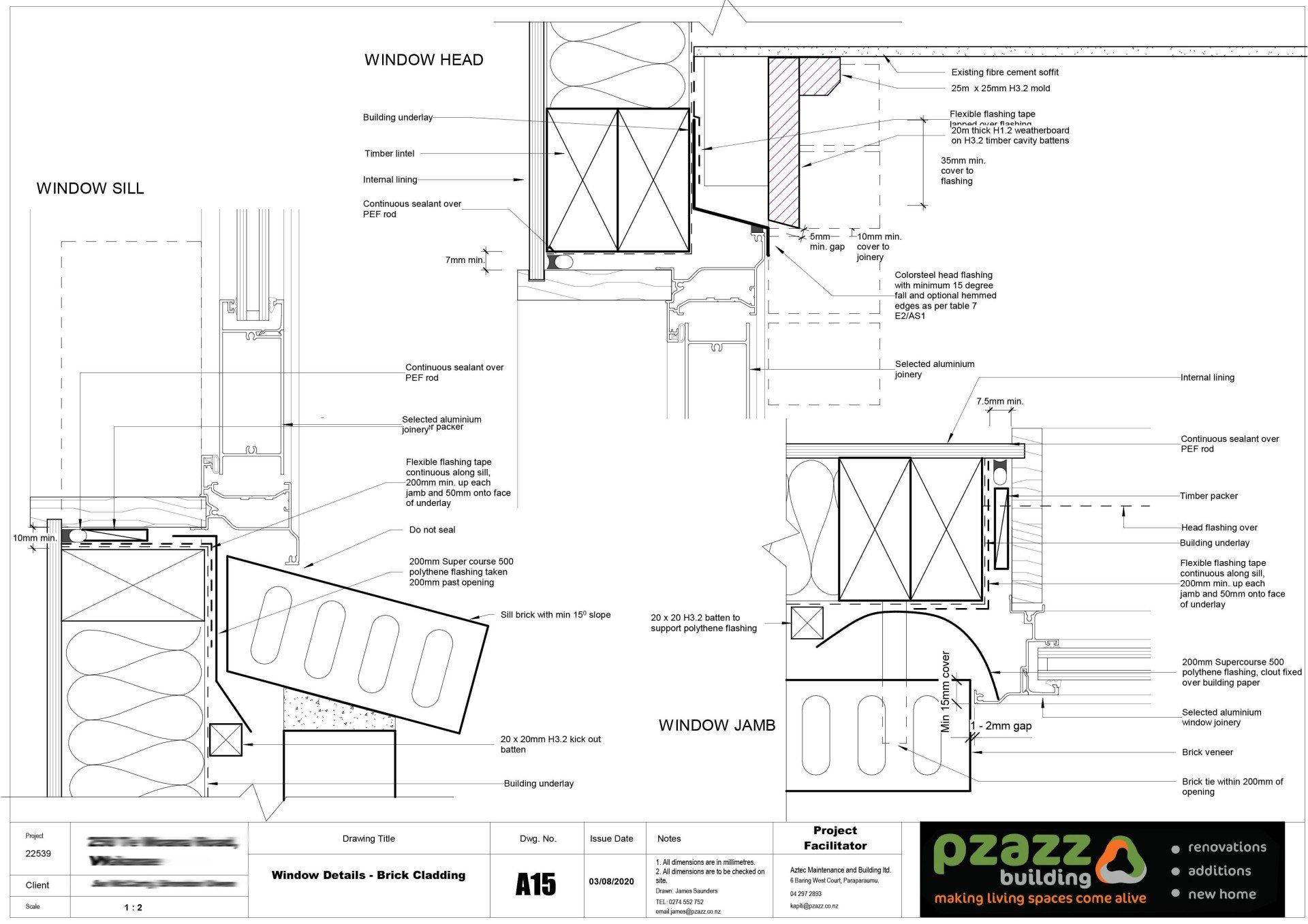
Slide title
Write your caption hereButton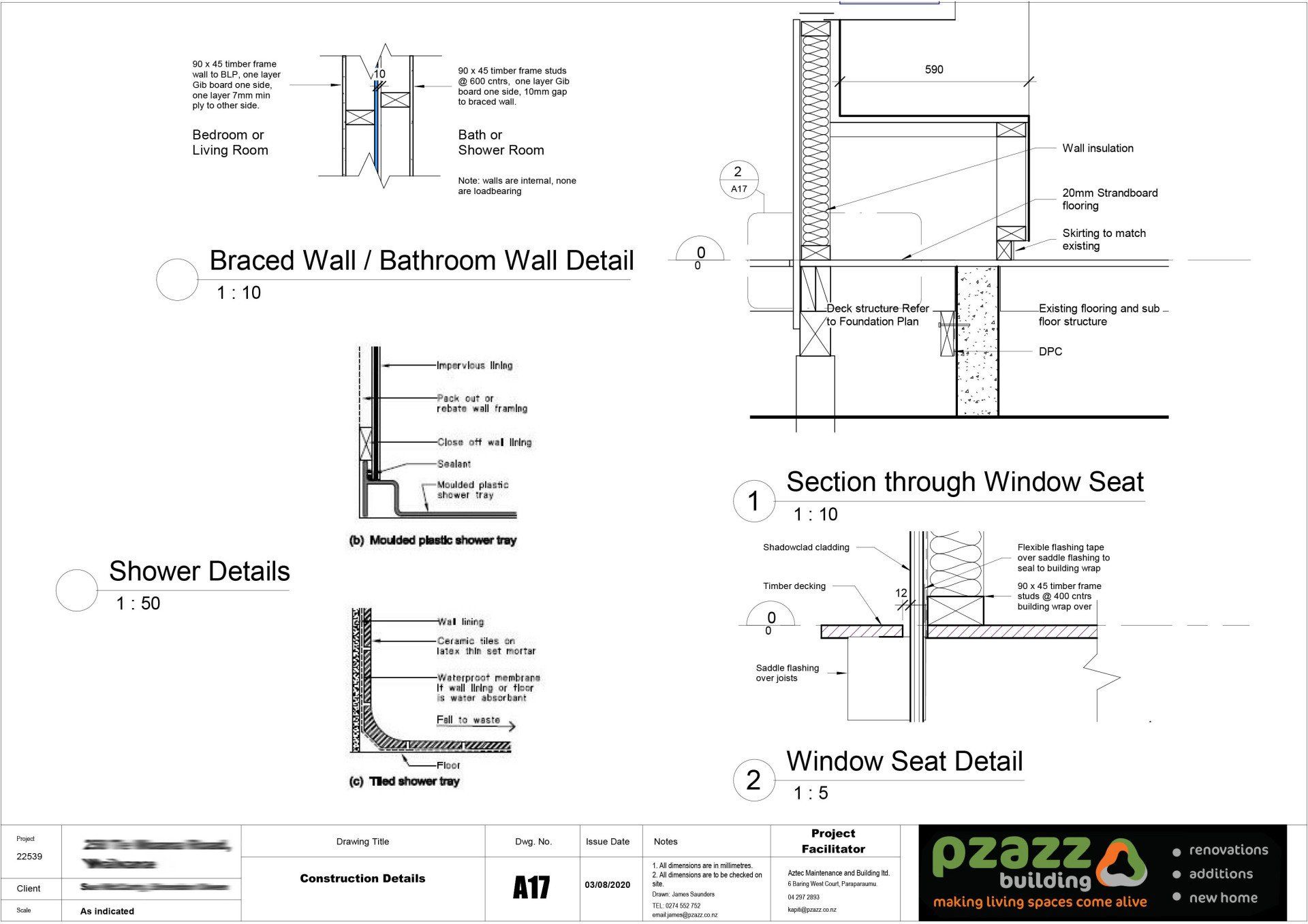
Slide title
Write your caption hereButton

"We Aztec Maintenance and Building have used Pzazz Design many times. We have found them great to deal with, open to ideas and help full at all stages."
- Rudy van Vlerken
3D Design & Drafting for Building Company
Button
"Libby has been a real pleasure to work with, she understood our brief well and we really appreciated the work she did."
- Tania & Trevor
Landscaping 3D Design
Button
"We have worked in with Pzazz over the past 12 months and have found them easy to deal with and Russell is extremely helpful. We are looking forward to working with them again throughout 2023."
-Insitu Building Company
3D Design & Drafting for Building Company
Button
"Libby is wonderful at turning concept designs in to 3D imagery. I got to see the finished results of my plans well before any renovations started. I highly recommend Pzazz Design for their 3D modelling service."
- Janeen Paynter
3D Design for Full Home Renovation
Button
"Totally enjoy a pleasant experience using Pzazz Design. Would highly recommend."
- Profound Group
3D Design & Drafting for Building Company
Button
Contact Info
Level 2, 59 Queens Drive,
Lower Hutt, New Zealand 5040
Phone: 0800 792 993
Email: hello@pzazzdesign.co.nz


