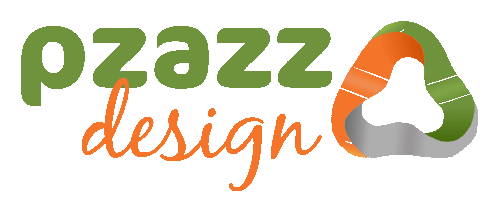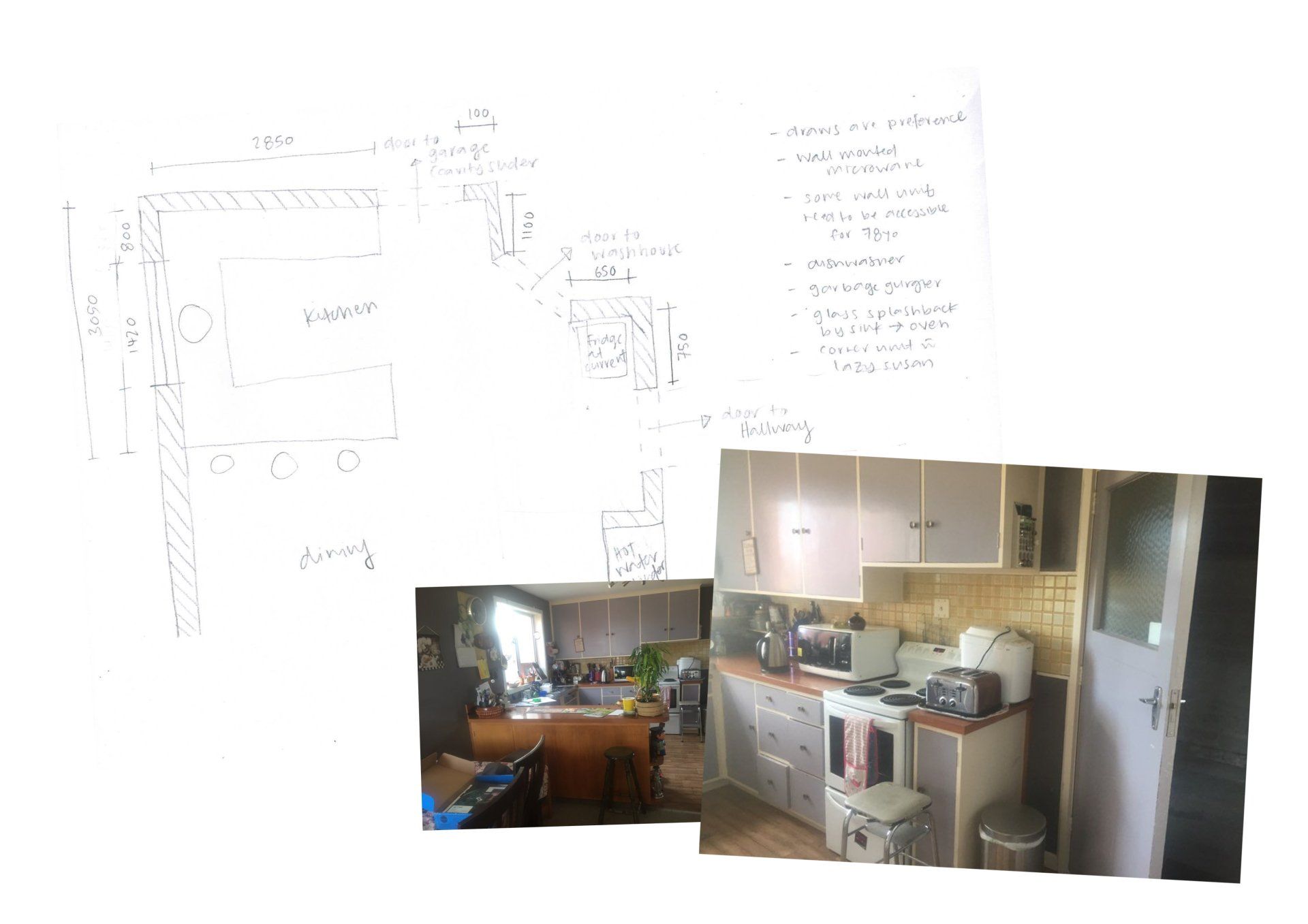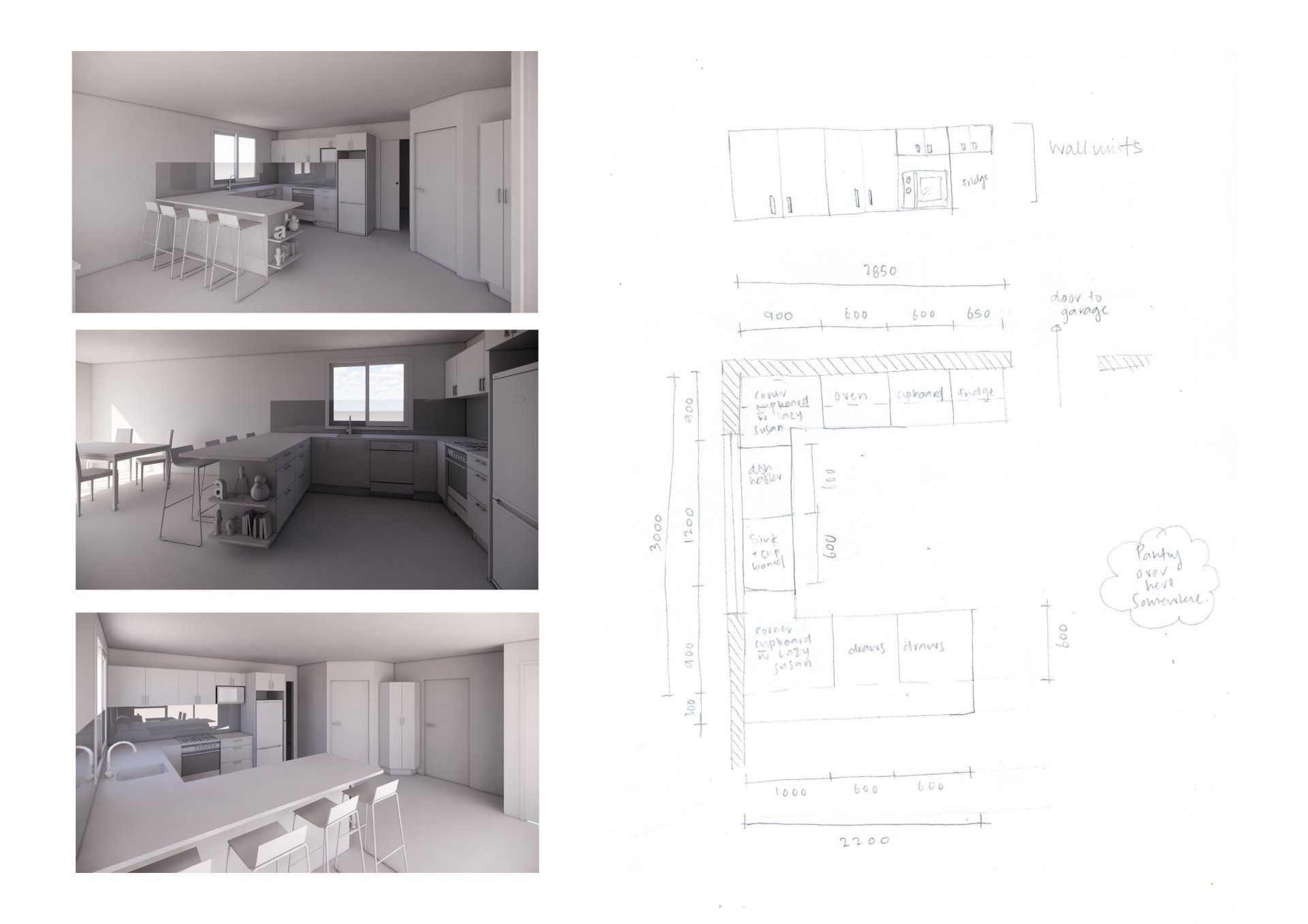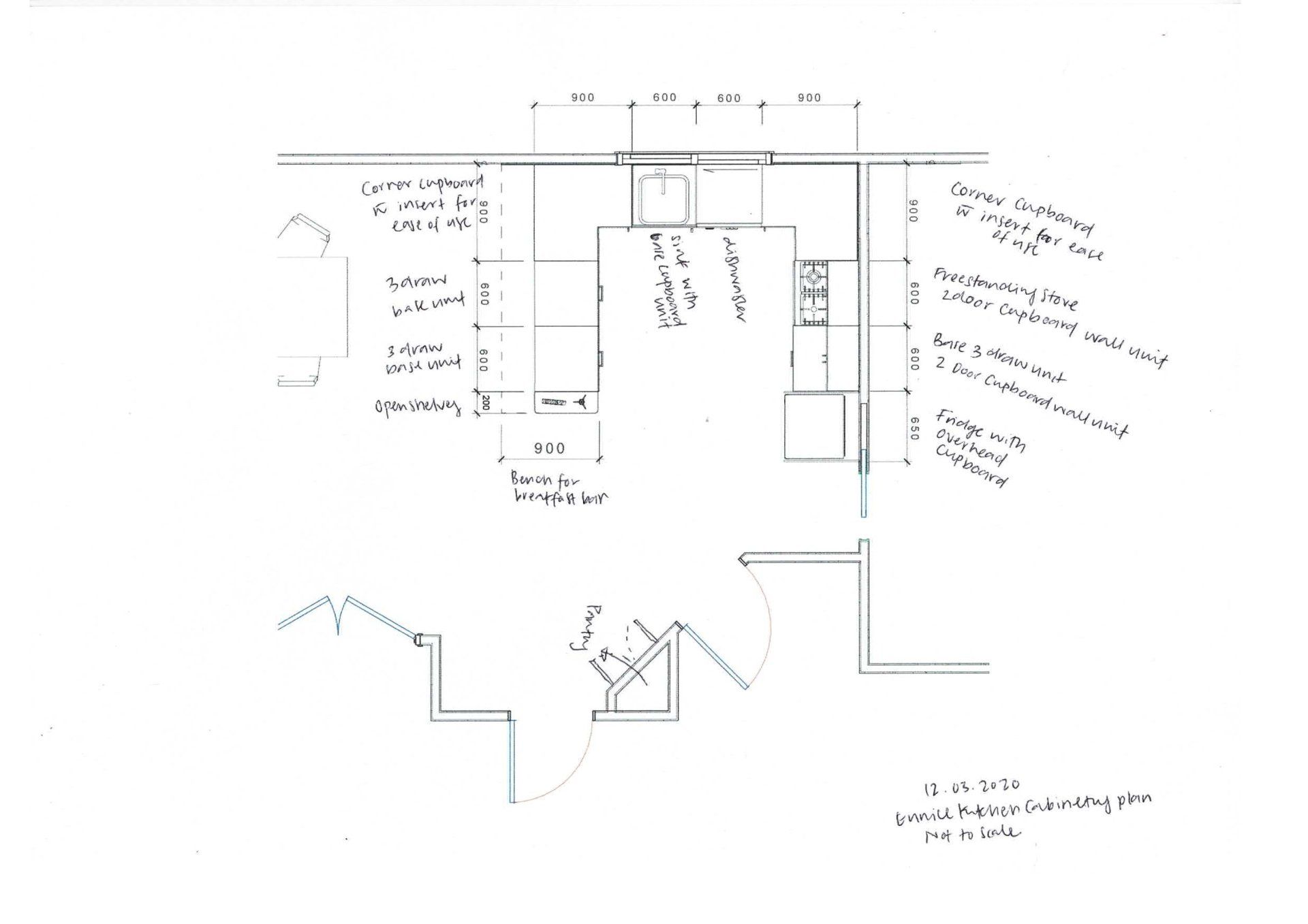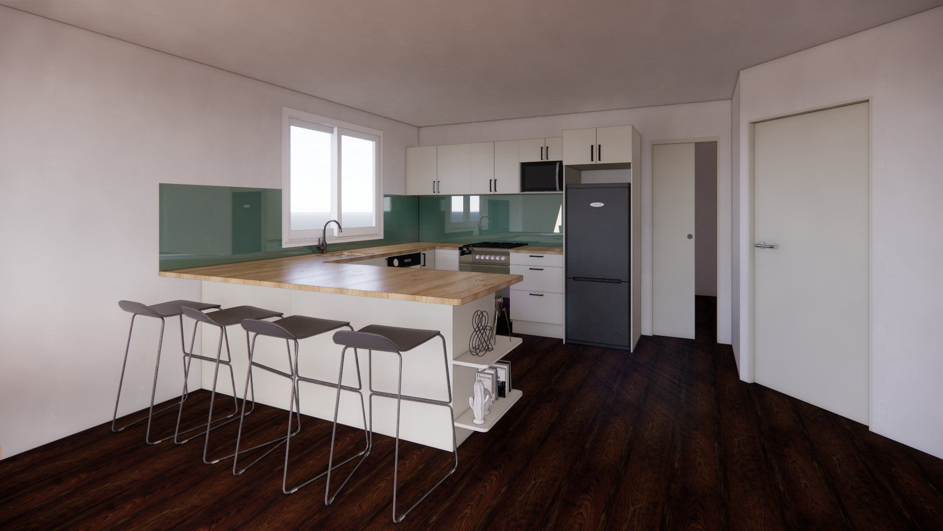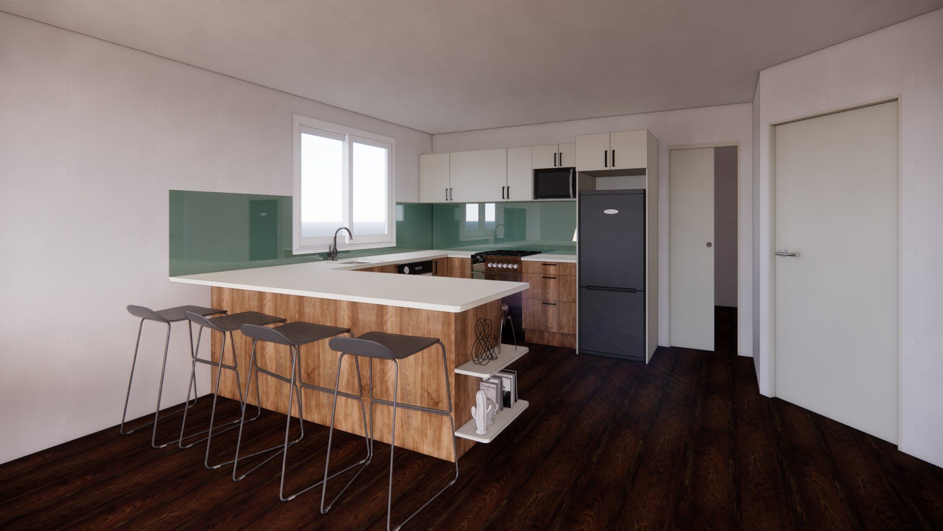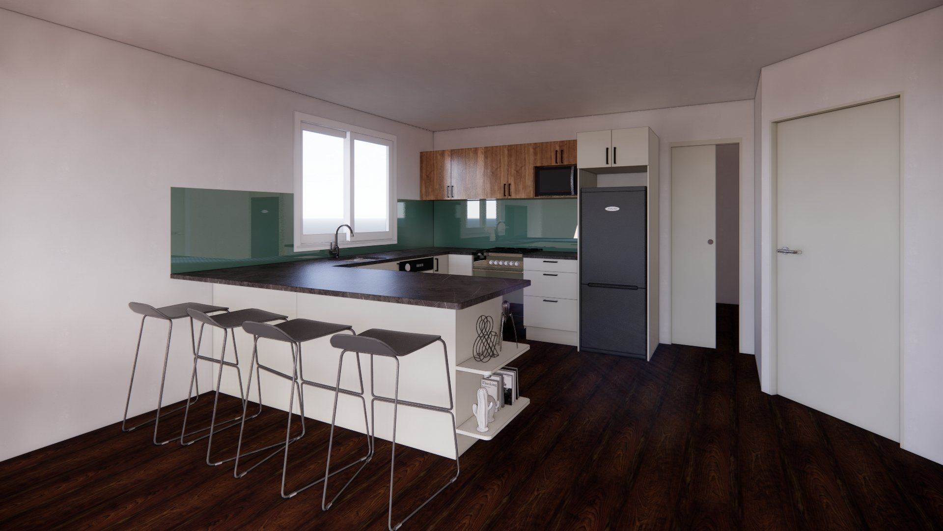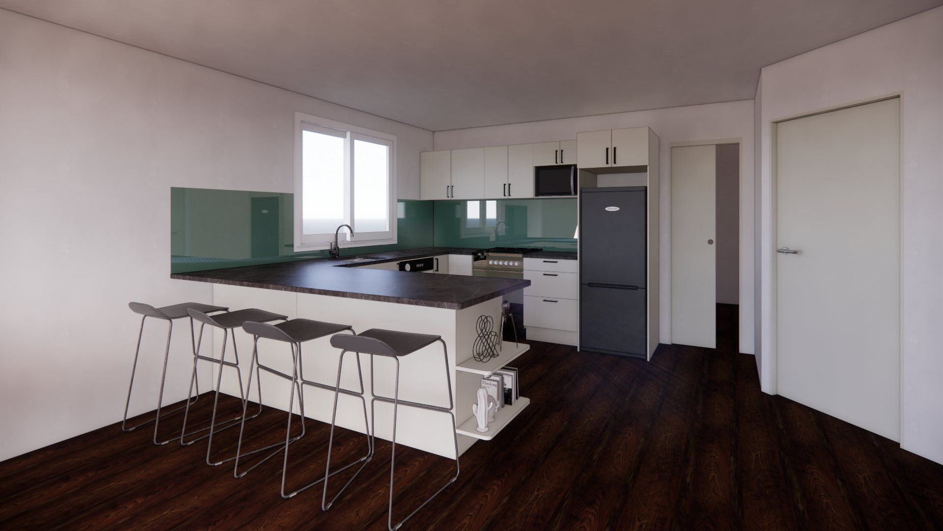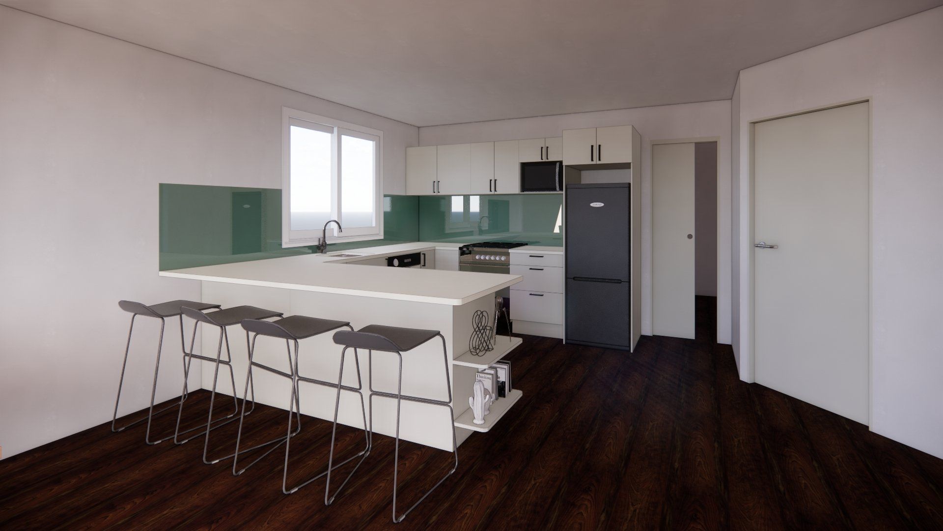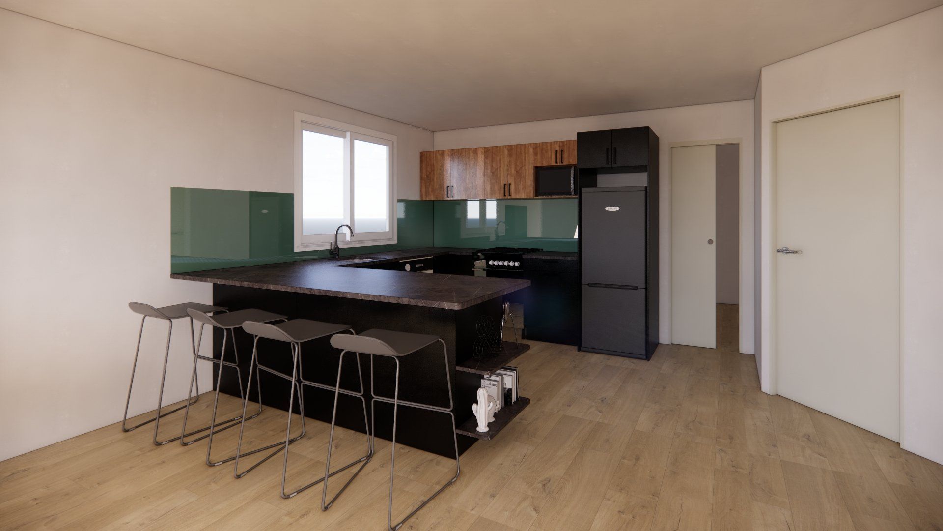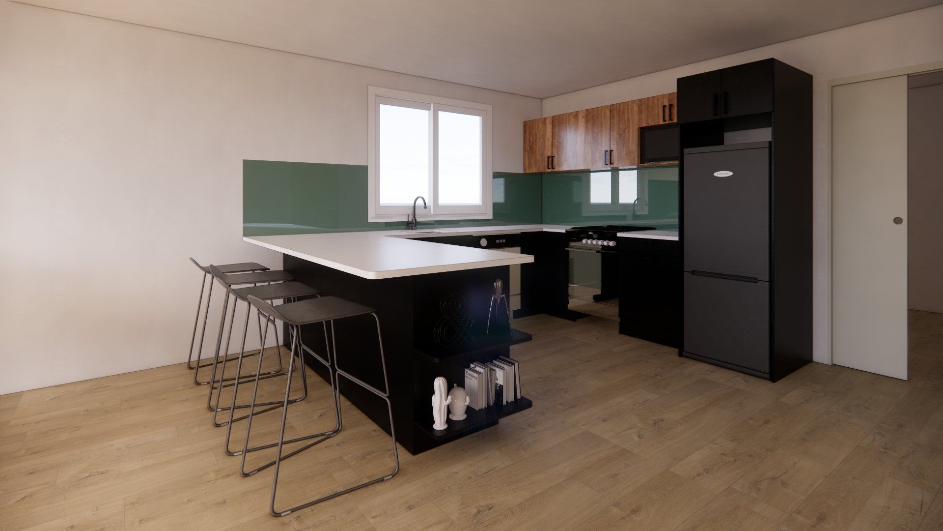Kitchen Design for Eunice
Concept Sketches
Because this job was completed remotely for a christchurch builder the first part of the job is making sure everyone is on the same page we do this via floor plans, site photos and getting a good understanding of the brief.
Initial Design
Once the brief was understoof we got to work designing a solution that meets the clietns needs - in this instance a challenge was playing with options of how to do the pantry which was seperate to the rest of the kitchen. During this stage we did 3D paper models in order to visualise our different solutions.
Final Layout
Once all the layout deicions were made with the help of our paper models we map out the final layout and send it through for confimation from the client and local builder. This allows him begin his process with quoting.
Playing with Colour
The last part of our process for this job was helping the customer decide on colours - she had her heart set on a bottle green glass splashback so we had that to work around.
This is the final design she decided on - which would you have picked?
Button
"We Aztec Maintenance and Building have used Pzazz Design many times. We have found them great to deal with, open to ideas and help full at all stages."
- Rudy van Vlerken
3D Design & Drafting for Building Company
Button
"Libby has been a real pleasure to work with, she understood our brief well and we really appreciated the work she did."
- Tania & Trevor
Landscaping 3D Design
Button
"We have worked in with Pzazz over the past 12 months and have found them easy to deal with and Russell is extremely helpful. We are looking forward to working with them again throughout 2023."
-Insitu Building Company
3D Design & Drafting for Building Company
Button
"Libby is wonderful at turning concept designs in to 3D imagery. I got to see the finished results of my plans well before any renovations started. I highly recommend Pzazz Design for their 3D modelling service."
- Janeen Paynter
3D Design for Full Home Renovation
Button
"Totally enjoy a pleasant experience using Pzazz Design. Would highly recommend."
- Profound Group
3D Design & Drafting for Building Company
Button
Contact Info
Level 2, 59 Queens Drive,
Lower Hutt, New Zealand 5040
Phone: 0800 792 993
Email: hello@pzazzdesign.co.nz
